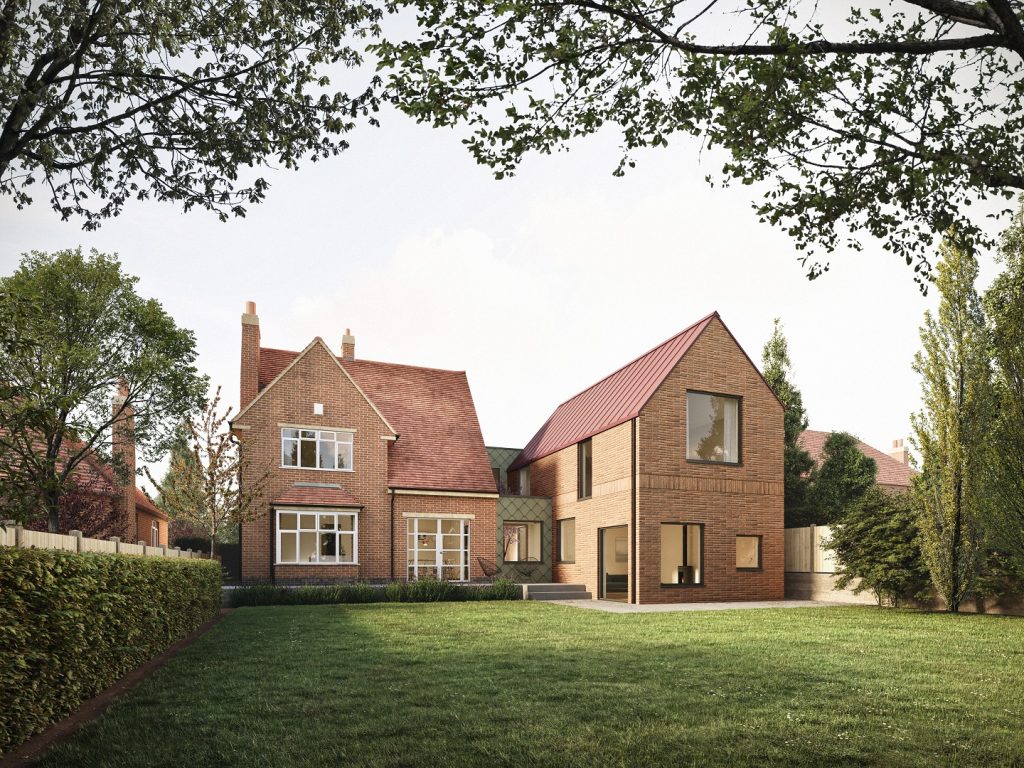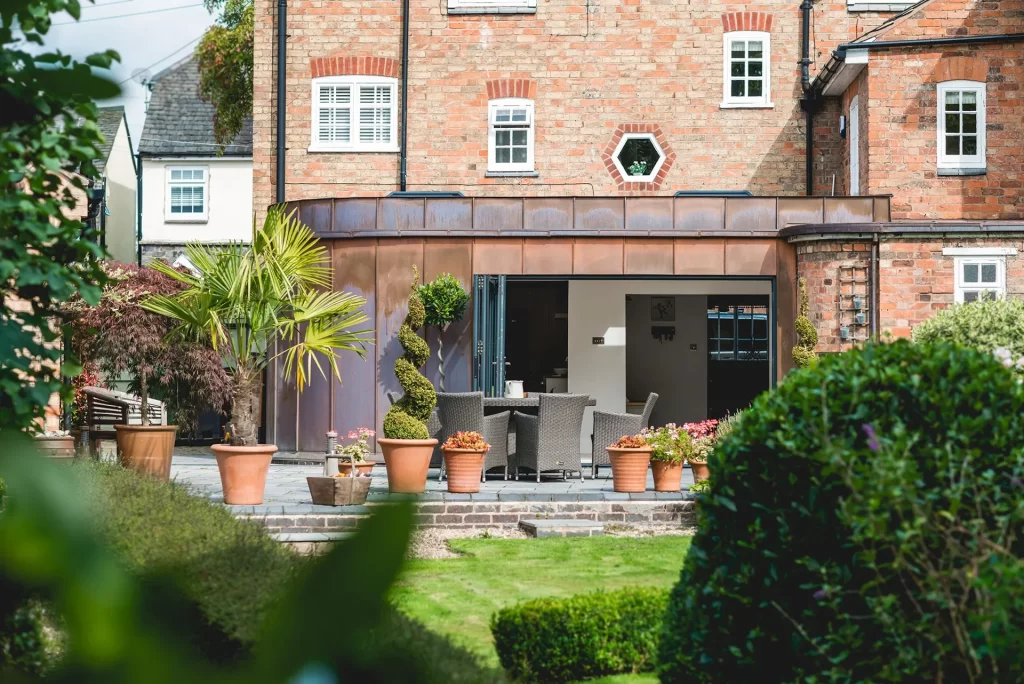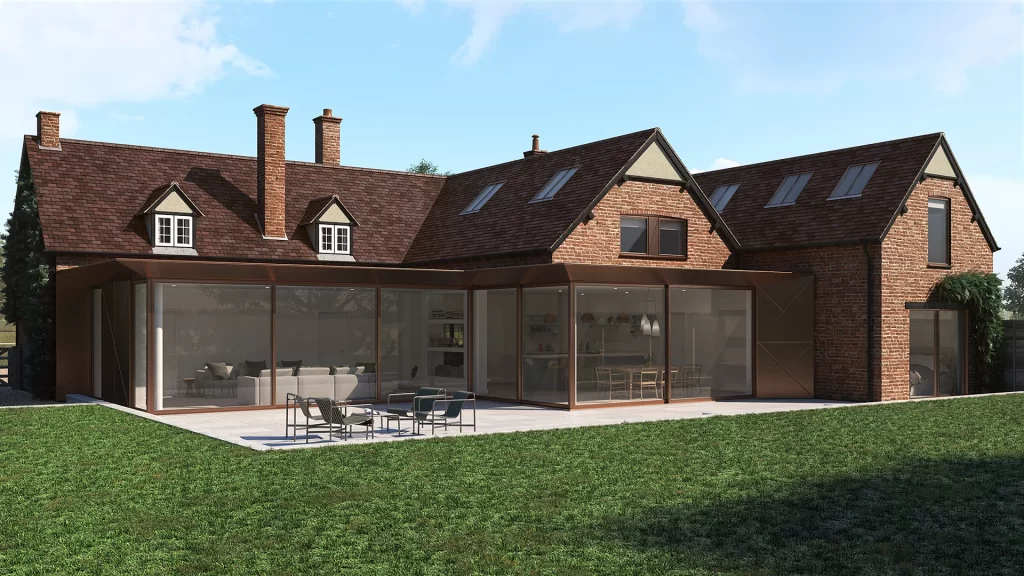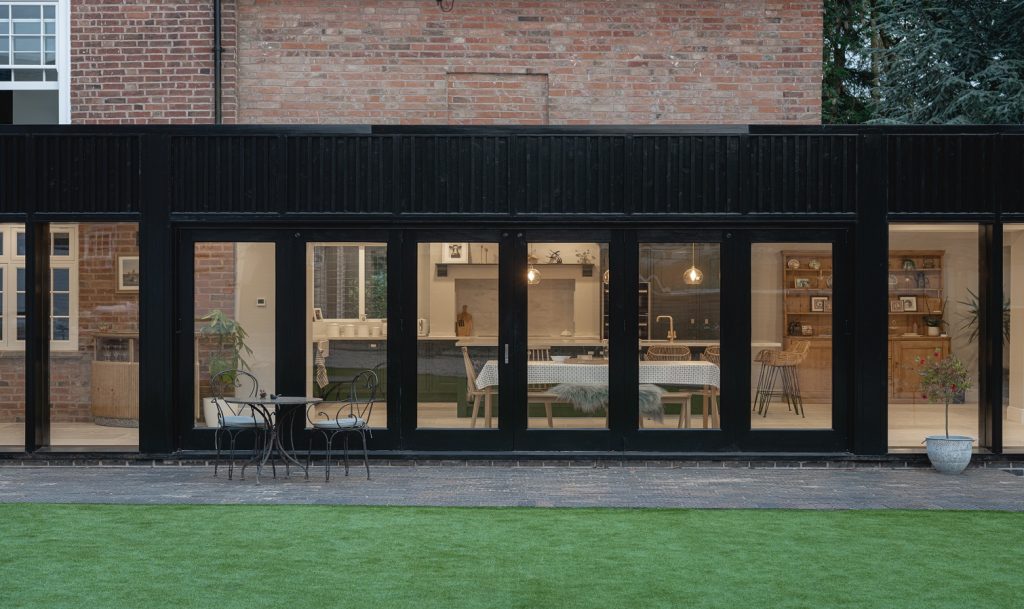Snicked House
We have been appointed to design an contextual extension for a new contemporary living space and principal bedroom at this charming house in Burbage, Leicestershire. The concept design was informed by the character contained within the sloping roofs and established front garden.
Our clients have been thoroughly involved throughout the design process which has allowed us to design a set of spaces that are right for them and the way they envision living.
The materials selected for the new extension reflect the quality of the existing house and were chosen to add to the character in a contemporary way. We have opted for a diamond shingle green zinc and a special brick externally; and internally, an internal courtyard with a living tree offers a place of sanctuary from multiple aspects of the new extension.
At present, the scheme is in planning so we are eagerly awaiting the responses from the local authority.
-
Building Type
Private Dwellinghouse (C3)
-
Project Type
Domestic Extension
-
Project Scope
Full Services (RIBA Plan of Work Stage 3 at present)
-
Size
164m² GIA
-
Status
At Planning
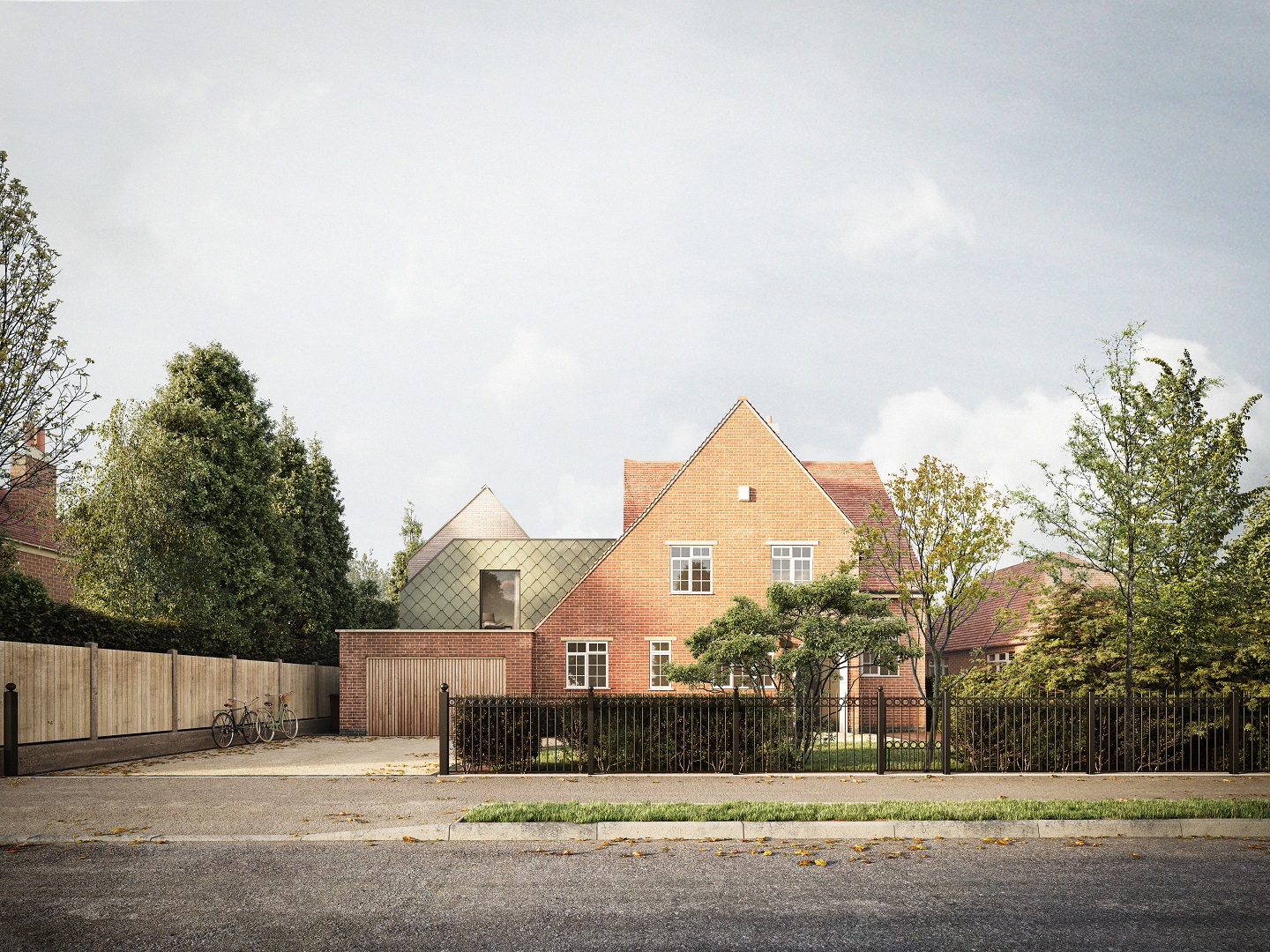
3D renders played a crucial role when deciding on material finishes and colours, allowing the client to fully understand the proposal in three dimensions and were then used for the planning submittal.
