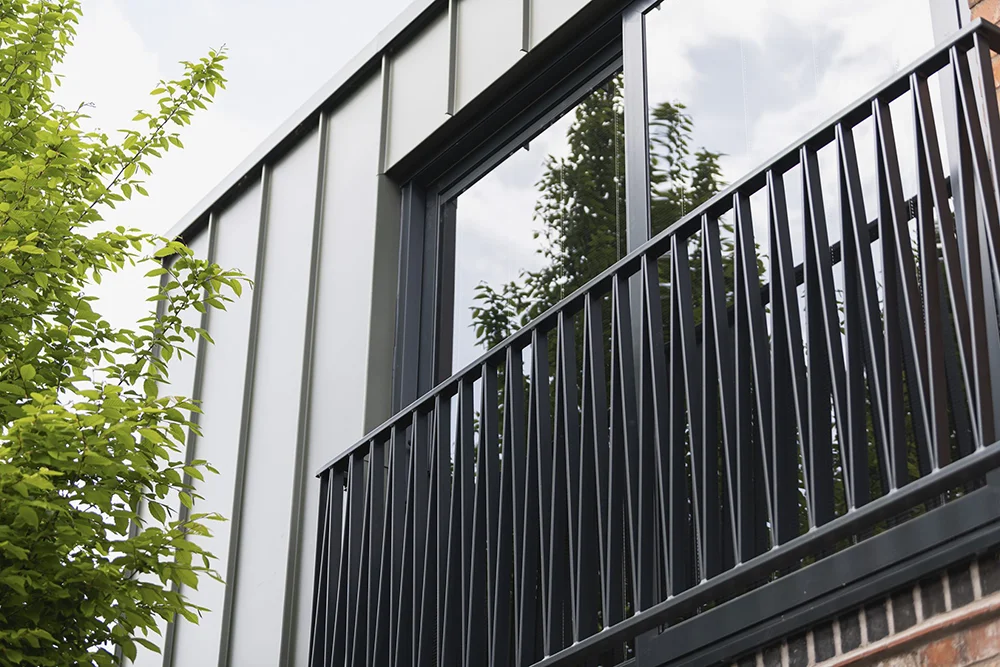First floor house extension in Leicester
Our clients wanted to add an ensuite to their existing bedroom over an existing flat roof. The challenge was always going to involve bringing natural light into the bedroom now, the window had been pushed beyond the original wall. Another issue was choosing an appropriate material to compliment the stunning red brick Edwardian house.
The client was brave and went with a Zinc box with asymmetrically placed roof light and internal glazed doors. This let the light flood into the darkened bedroom from above. The construction of the extension was a lightweight timber frame, which helped reduce the weight on the ground floor roof below. This form of construction is also very quick.
Originally, we had agreed on a different colour, but after much consideration, and reconsideration, we all decided on a more cost-effective/sensitive standard Zinc green. The interior was deliberately light and playful to enhance the light colour scheme and mood.
The project is within a Conservation Area, and Walters Architects secured Planning Permission, Building Control Approval and worked closely with the contractor and subcontractor to deliver a JCT Small works Building Contract.
-
Building Type
Private Home (C3)
-
Project Type
Extension and Refurbishment
-
Project Scope
Full Services (RIBA Plan of Work Stage 6)
-
Size
192 m2 GIA
-
Status
Full Services
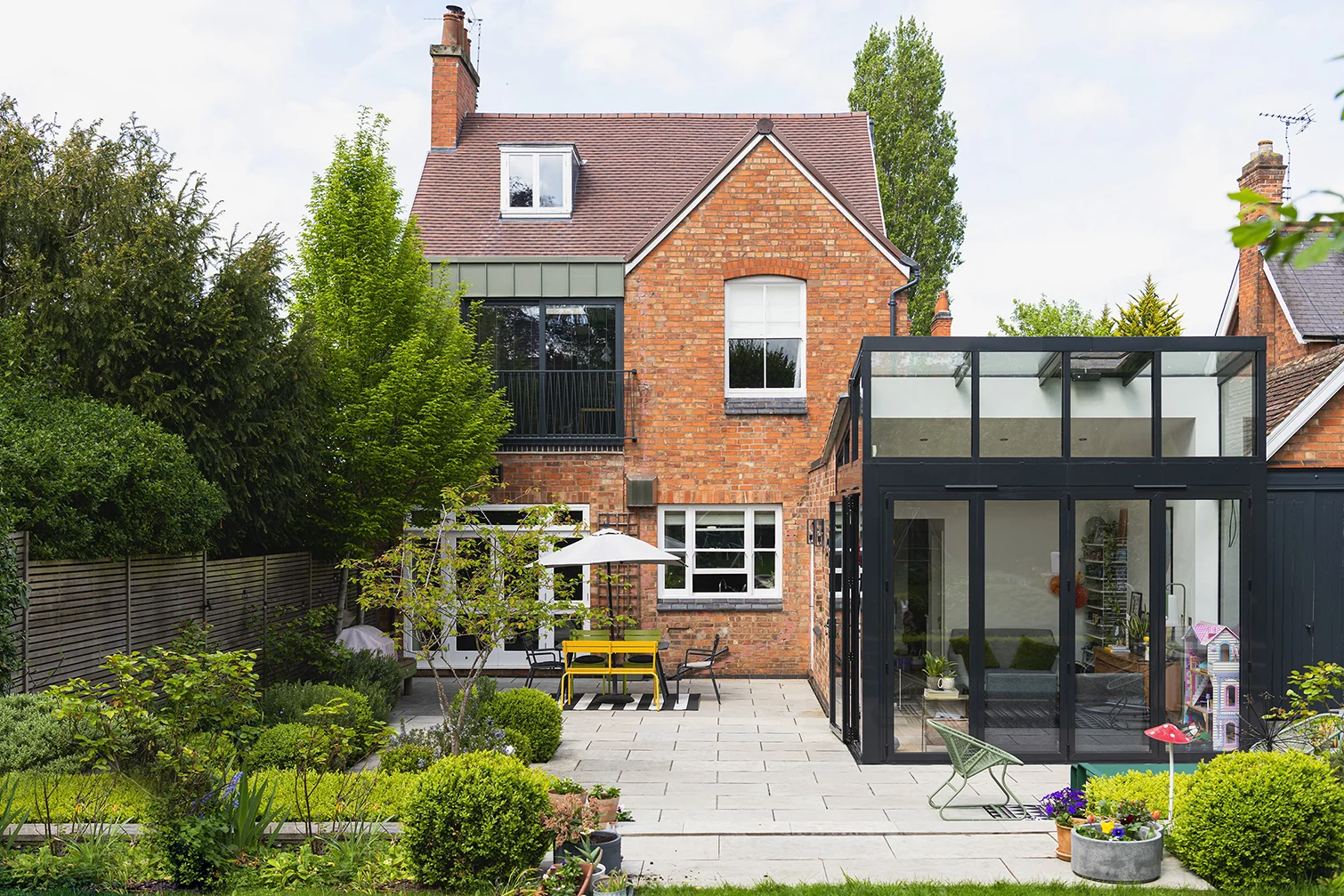
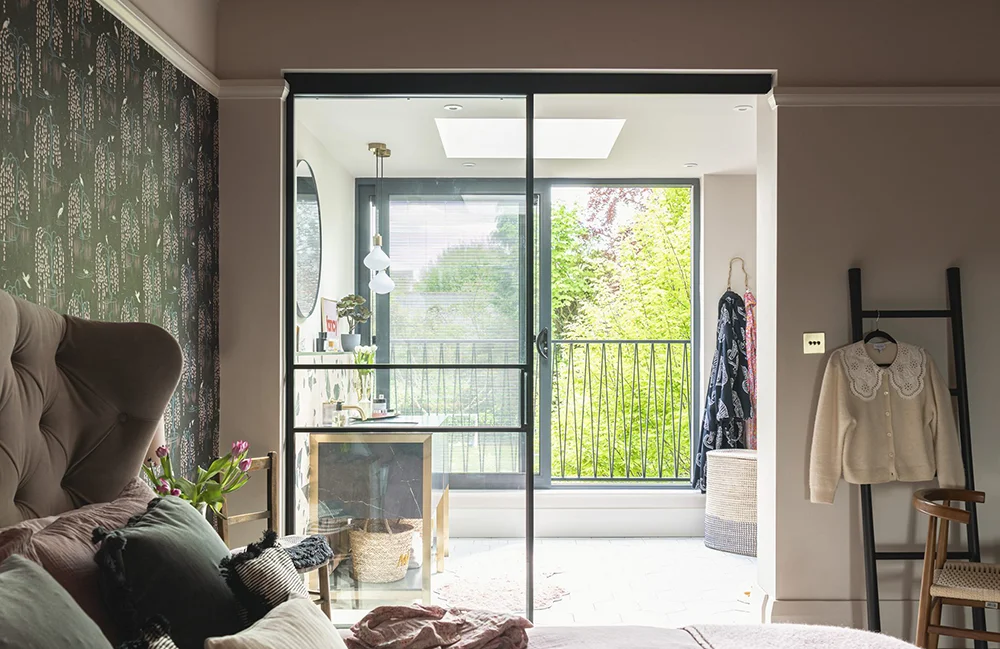
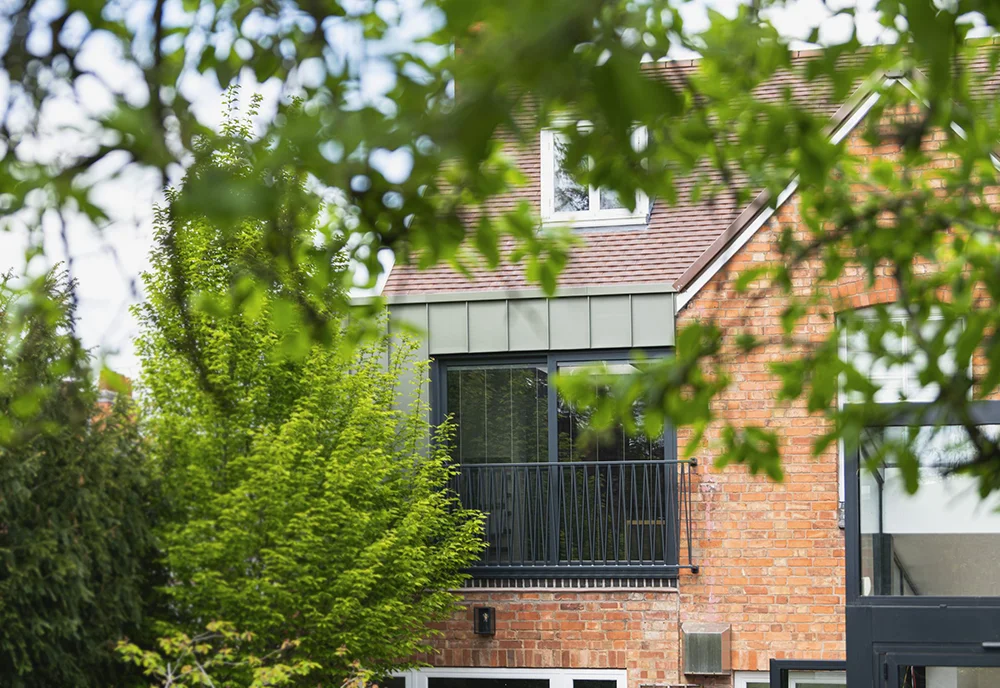
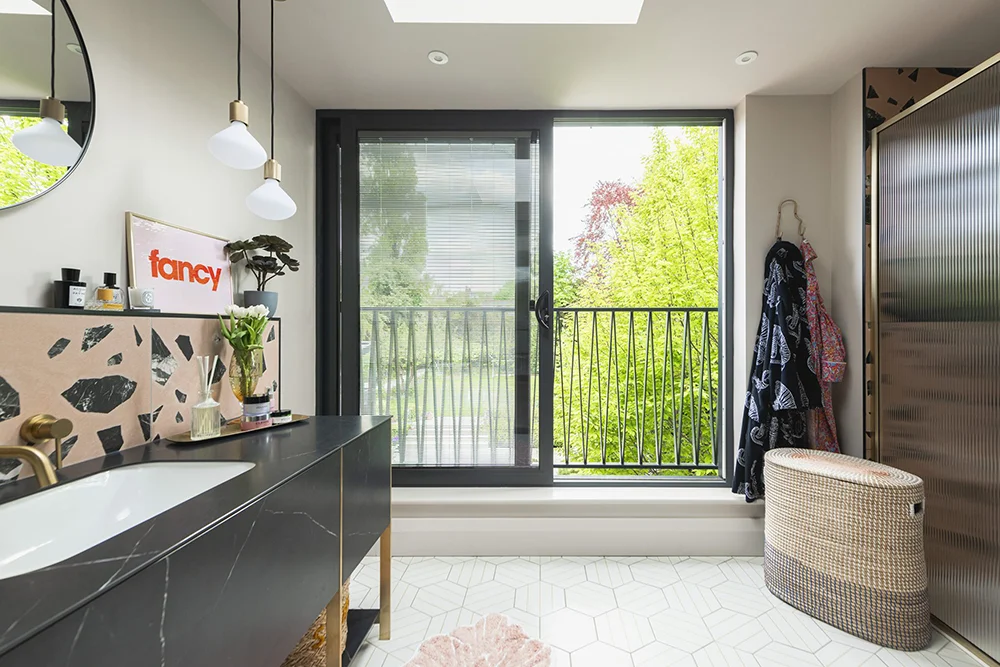
Whilst only a very small project, it is one we all really enjoyed - including the client.
