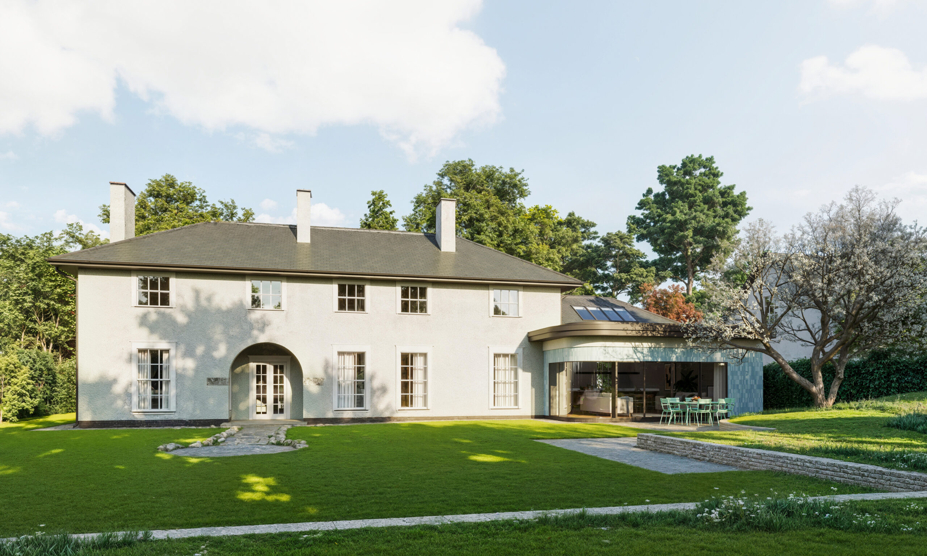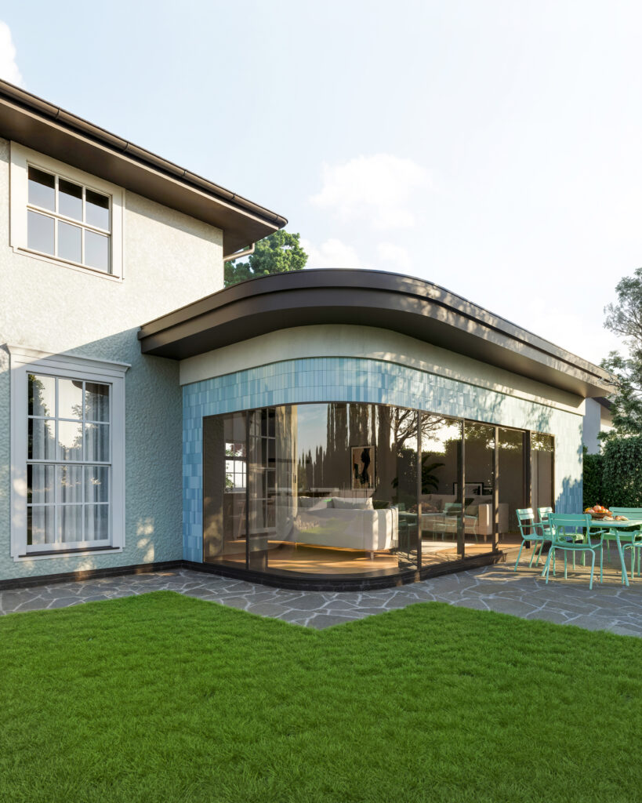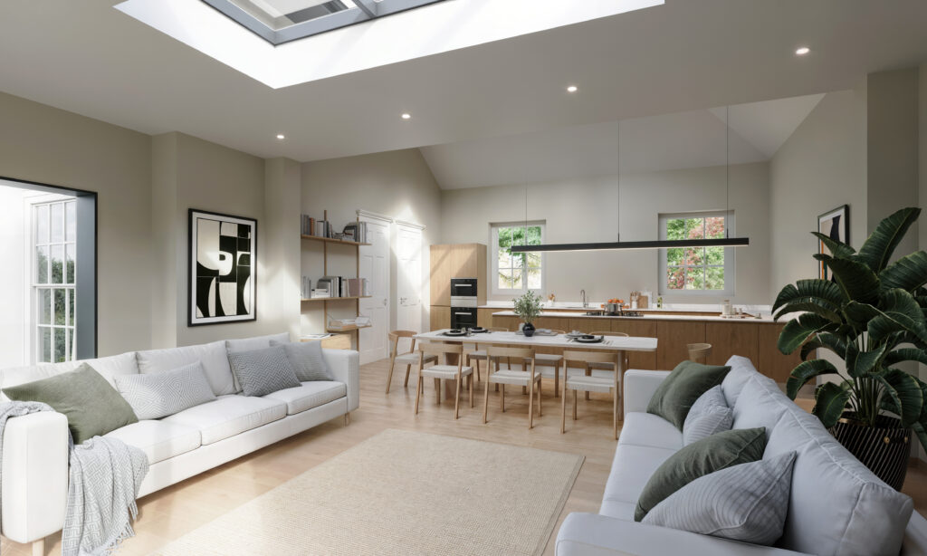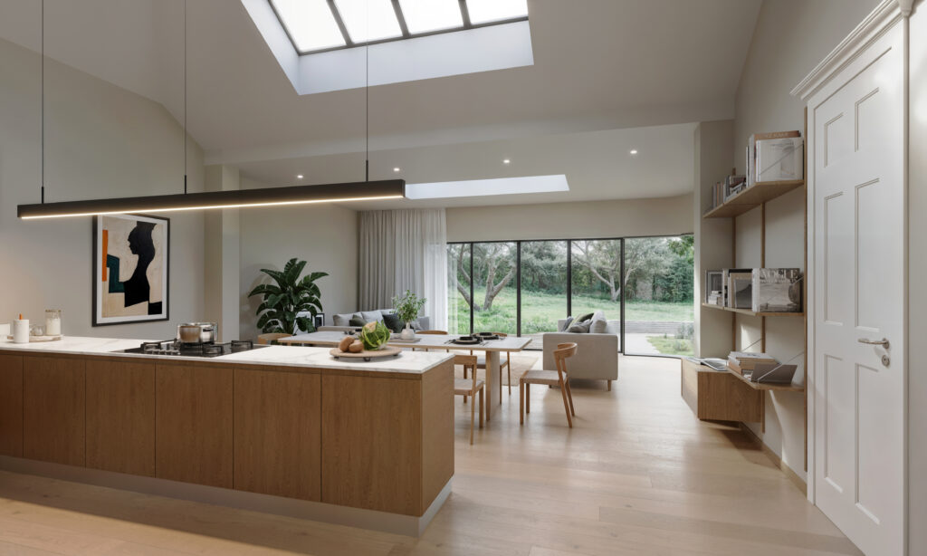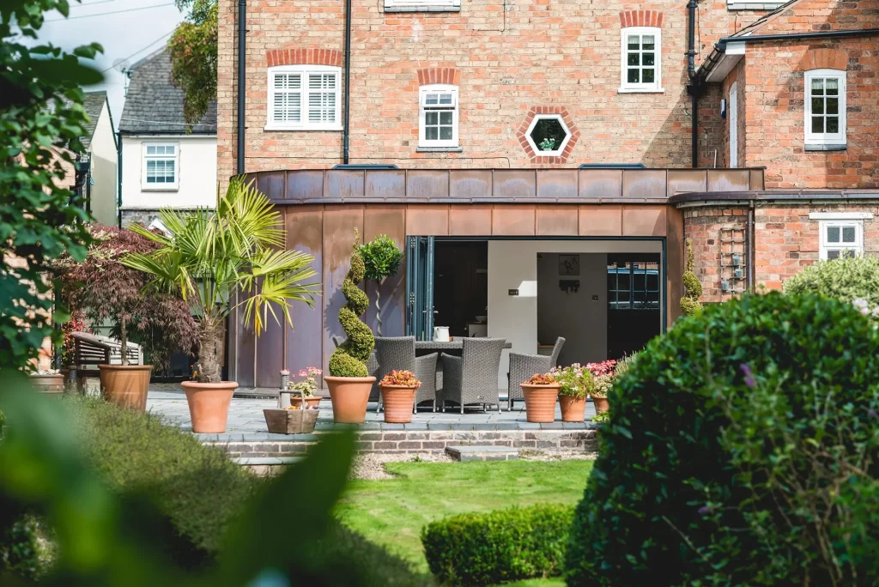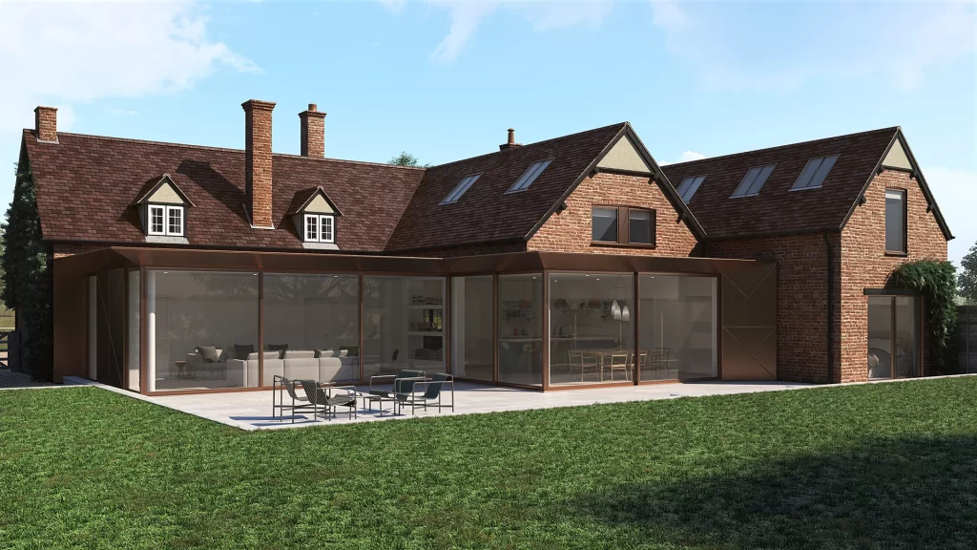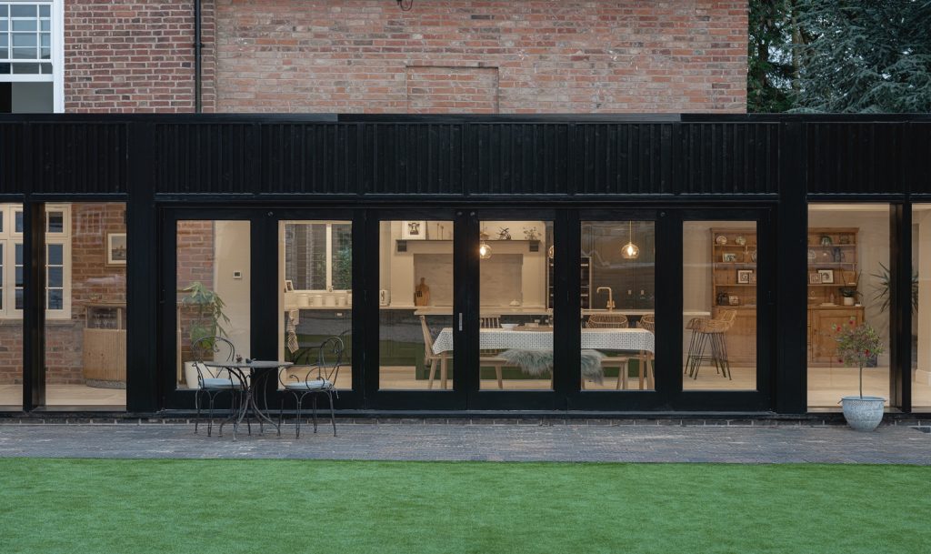Kit Kat Corner
Walters Architects have been appointed to design a series of internal alterations and a carefully considered extension to create a new contemporary kitchen and living space at this stunning home in Leicestershire. The proposed extension takes direct inspiration from the historic character of the existing property, which dates back to 1913—a time closely linked to the early emergence of Art Deco influences.
Our clients have played an active role throughout the design process, enabling us to create spaces that are tailored to their lifestyle and vision for their home.
Materials chosen for the extension are a respectful nod to the original architecture, reinterpreted in a modern way. A standout element of the proposal is the light blue “kit kat” tile cladding—a bold, contemporary take on the decorative language of the Art Deco era. The featured curved corner subtly echoes the existing rear arch, establishing a strong visual dialogue between the old and the new.
The project is currently at the planning stage, and we are looking forward to receiving feedback from the local authority.
-
Building Type
Private Dwellinghouse (C3)
-
Project Type
Domestic Extension
-
Project Scope
Full Services (RIBA Plan of Work Stage 3 at present)
-
Size
57m² GIA
-
Status
At Planning
