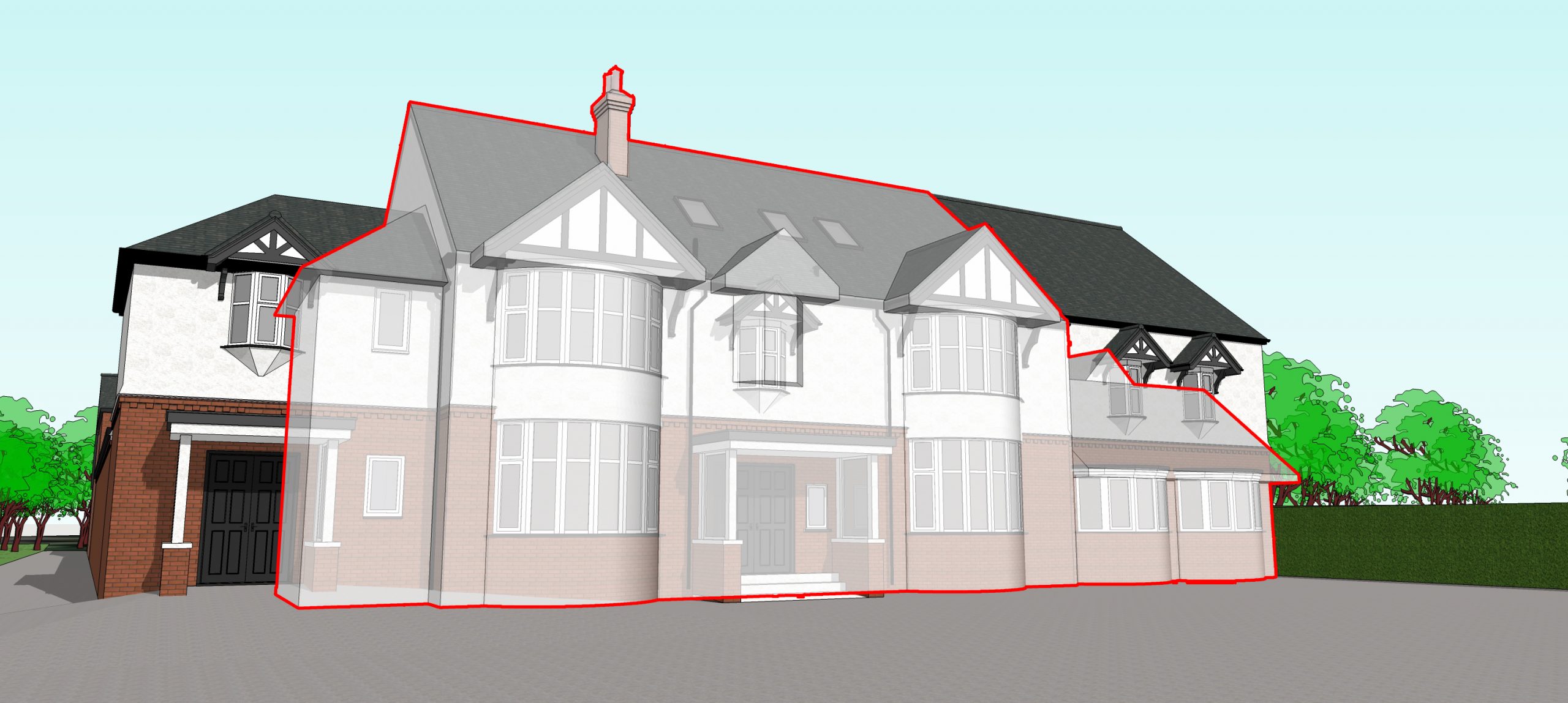Maidenhead Care Home Extension
Walters Architects have secured full Planning Permission to extend and refurbish a Care Home in Maidenhead for one of their existing clients.
The works are extensive and include a new entrance, single two-storey side extension, single-storey rear extension and new masonry boundary wall.
This scheme will be classed as phase I of the project and the client is already eager to submit a second application for further modifications and an additional extension.
The practice has been involved in the site since the care home was purchased by the client over three years ago. Several designs have been considered and an initial application was submitted in 2018.
After some negotiation with planners, the first application was withdrawn in favour of the recently approved scheme.
Walters Architects have now been appointed to progress with the Building Control information and submission.


