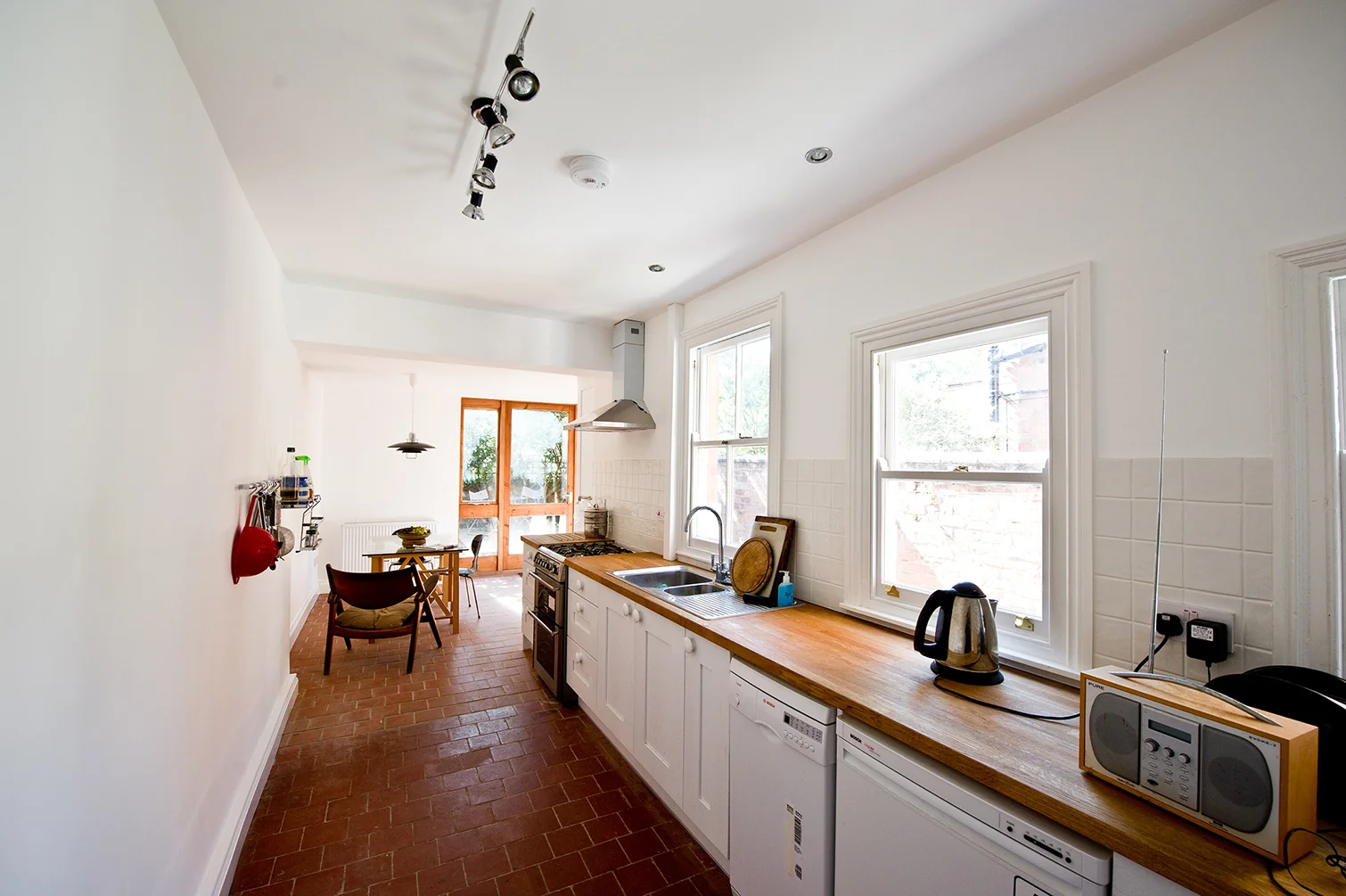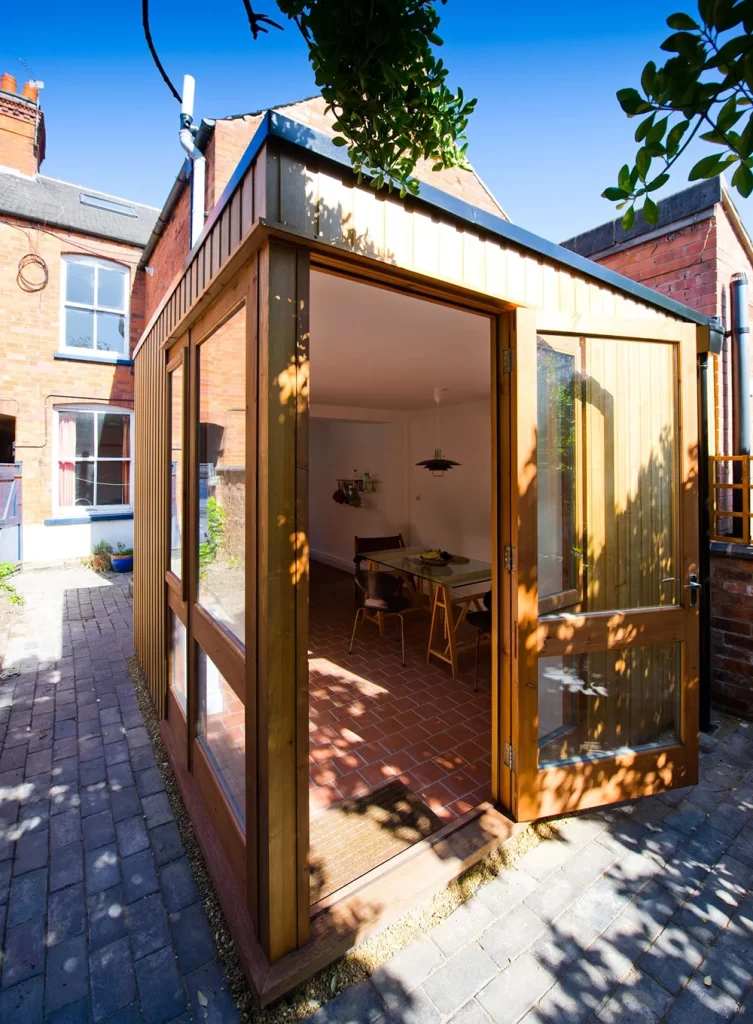Small Domestic Extension
It was a real privilege to work with this open-minded, creative client on this extremely small and challenging house extension (a GIA of only 8m2).
The project involved increasing the width of the existing narrow galley kitchen to create a new space which would accommodate a dining table or sitting area opening on to the small private garden. Tight access to the site meant that smaller, lighter building materials would be preferred by the contractors (no room for large lifting machinery) so it was decided to design the building using timber.
Being built entirely from timber (frame, roof and cladding) allowed the project to be constructed much quicker than a conventional wet build and the shell was up and watertight within 3 weeks of starting on site. The timber building fully complies with thermal requirements set by Building Control and should perform in exactly the same as a masonry building.
One of the main design features of the scheme is the corner windows and doors which open fully and allow the client to approach and view the garden more directly. They also helped fill the space with natural light.
The practice was involved with the project from initial consultation to contract administration and the project was completed on time and within budget. The client was delighted with the results as it has totally changed the way they use the kitchen and interact with the garden.
-
Building Type
Private Dwelling (C3)
-
Project Type
Extension
-
Project Scope
Full Services (RIBA Plan of Work Stage 6)
-
Size
8m2 GIA
-
Status
Completed



