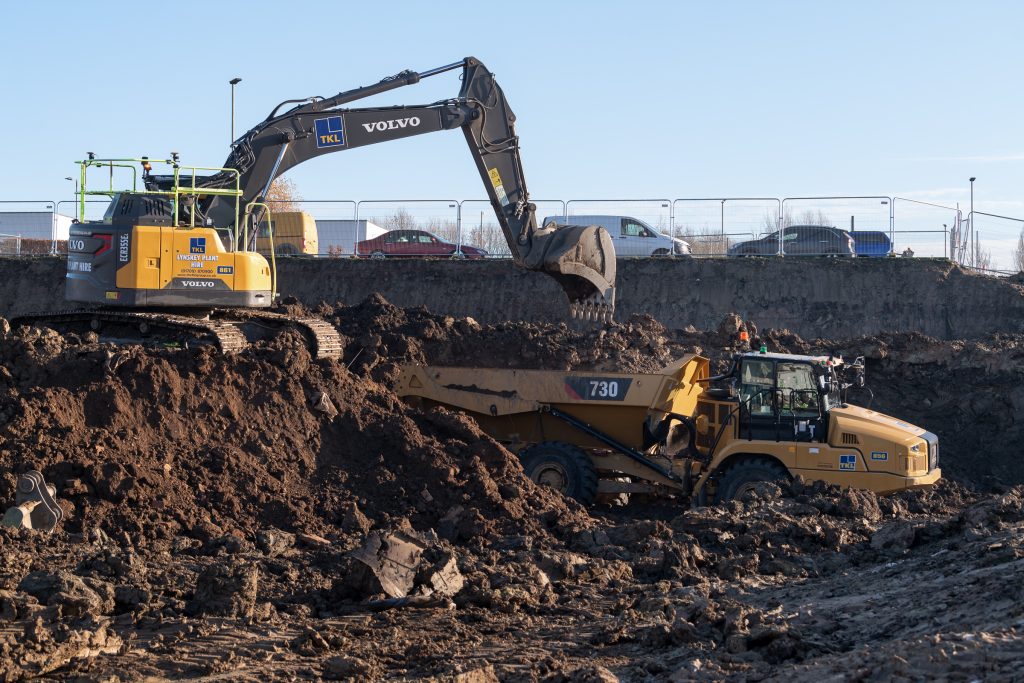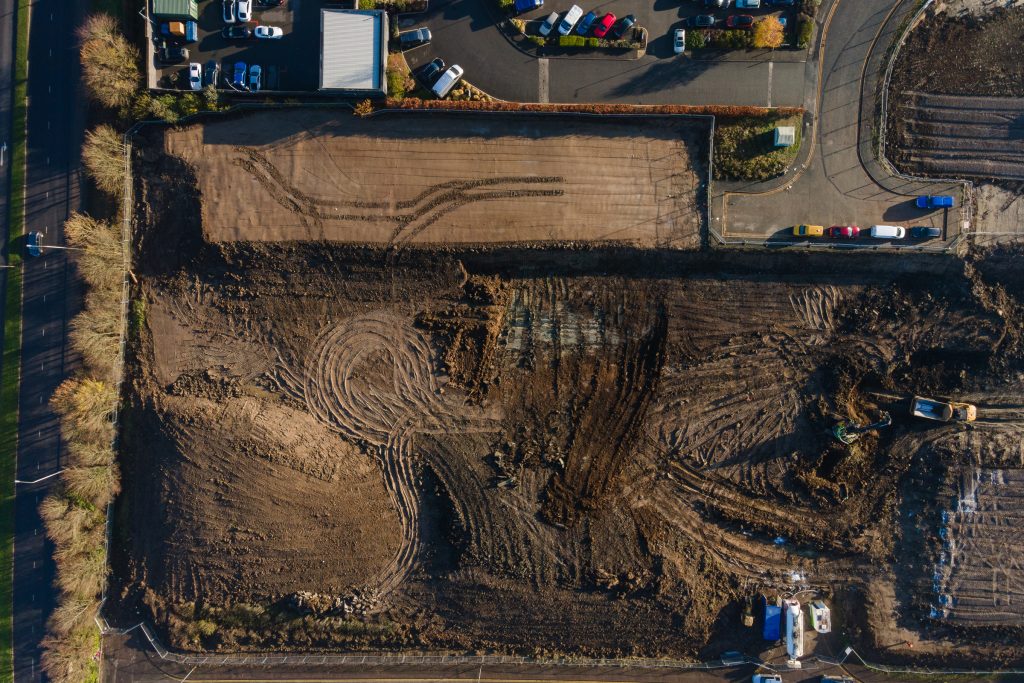Moving Muck
Works started a couple of weeks ago on our commercial development in Hamilton, Leicester and last week was our first opportunity to visit the site.
The scheme initially involves extending an existing car showroom by building a new valeting suite and associated parking to the south. Due to the topography of the site, the plot must first be divided across the centre by a 100m long, 7m high retaining wall to allow the extension to be built.

Obviously, we understood the extent of the wall but it’s not until you are actually on-site you really appreciate the scale of the undertaking. The excavation for the wall is currently at approximately 5 metres below the existing building floor level and will be a further 4 metres deeper in the coming days.
Whilst these first two phases are underway (retaining wall and Porsche extension), Walters Architects are preparing a planning application for Phase III, which is a large commercial building being subdivided into three separate units, to be used as trade counters, to the southeast of the site.

Most of the soil being excavated for the retaining wall and the new access road is being placed on the Phase IV site and will only be removed once that scheme is being delivered.
Due to the amount of soil being deposited, it will obviously form a large mound for which Walters Architects needed to gain planning permission. We only learnt this week that the exact height of the mound won’t be fully known until the excavation works are complete. We currently estimate 3 meters above existing ground level.
We are very much excited by phases I & II at the minute but do look forward to the whole scheme being delivered.

