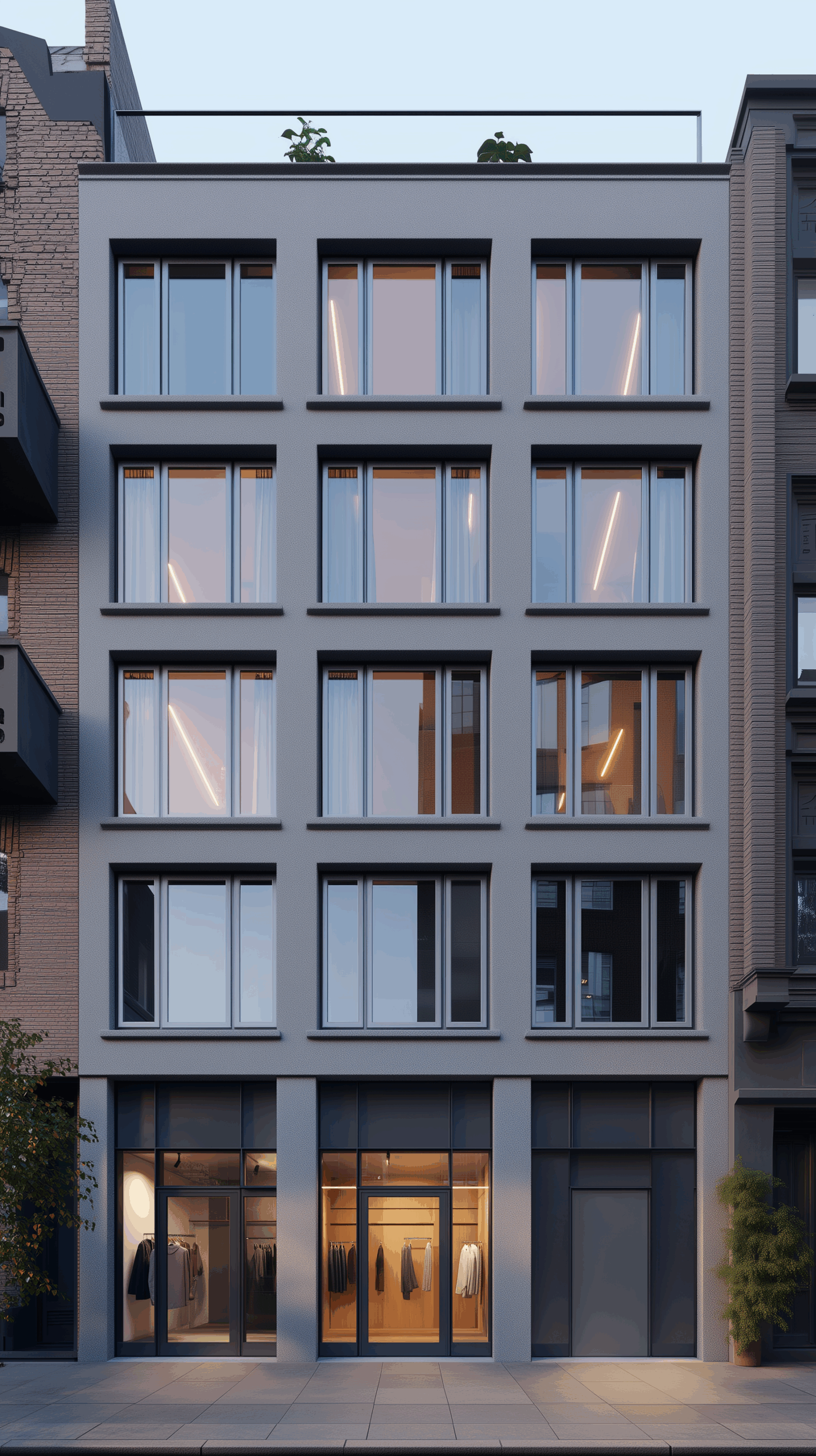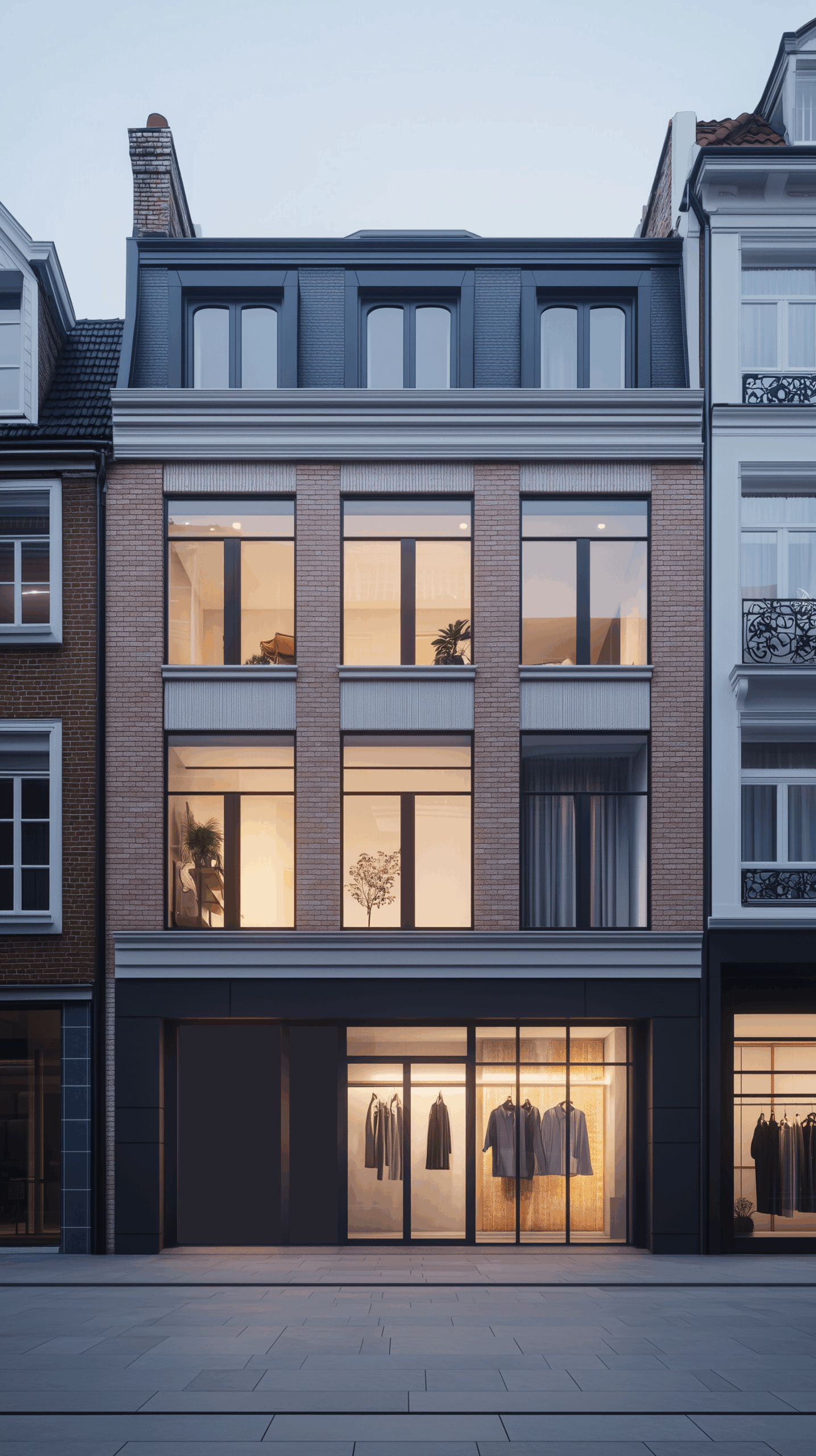Mixed Use Developments: Rethinking the Town Centre
Town centres are changing. With the steady decline of high street retail and shifting patterns of work and leisure, many traditional commercial spaces now sit underused or empty. As architects, we see these changes not as losses, but as opportunities—particularly for mixed use developments that bring people back into the heart of towns and cities.
From Redundancy to Residential
The conversation around redundant retail units often centres on viability. Once-thriving high street shops are struggling to compete with online retail, and in many cases, the long-term demand for such commercial spaces simply no longer exists. But these buildings remain valuable in other ways. They are well-located, often with excellent transport links, and already part of the built fabric of the community.
Converting upper floors or entire properties into residential apartments can offer a sustainable and economically viable solution. Apartments above ground-floor retail or commercial uses make excellent use of space that might otherwise sit vacant. It’s easy in planning terms as many councils view it as a viable alternative through permitted development rights.

A Better Balance of Use
Mixed use schemes offer a better long-term balance for town centres. Rather than relying solely on office space or retail—both of which are vulnerable to wider economic shifts—introducing residential uses supports footfall, increases local spending, and creates a more resilient urban environment.
Apartments bring life to town centres beyond the 9–5, supporting small businesses, restaurants and local services. For developers and landlords, they can provide more consistent income than commercial tenancies, and for local authorities, they contribute to housing targets without the need for new land.
Designing for Harmony and Function
Mixed use developments succeed when the relationship between commercial and residential components is carefully balanced through design. Rather than treating the two as separate layers, we consider how they can complement each other — how the energy of ground-floor uses can animate the public realm, while upper-level homes benefit from thoughtful orientation, outlook and privacy.
Architecturally, this means a cohesive response to form, scale and materiality. Commercial frontages must remain active and inviting, while residential entrances are clearly defined and secure. The internal organisation is equally critical: shared cores, acoustic separation, and circulation routes must be designed to serve each use without compromise.

At Walters Architects, we treat these schemes not just as functional overlays, but as opportunities to create places where people live and work in a coherent, considered way. By uniting the needs of residents, visitors and businesses through strong design principles, we create developments that are sustainable, adaptable and contextually appropriate. If you have a new project in and around Leicester, visit our website, or call our Leicester (0116 254 1830) or Oakham (01572 335066) office to arrange an initial consultation.

