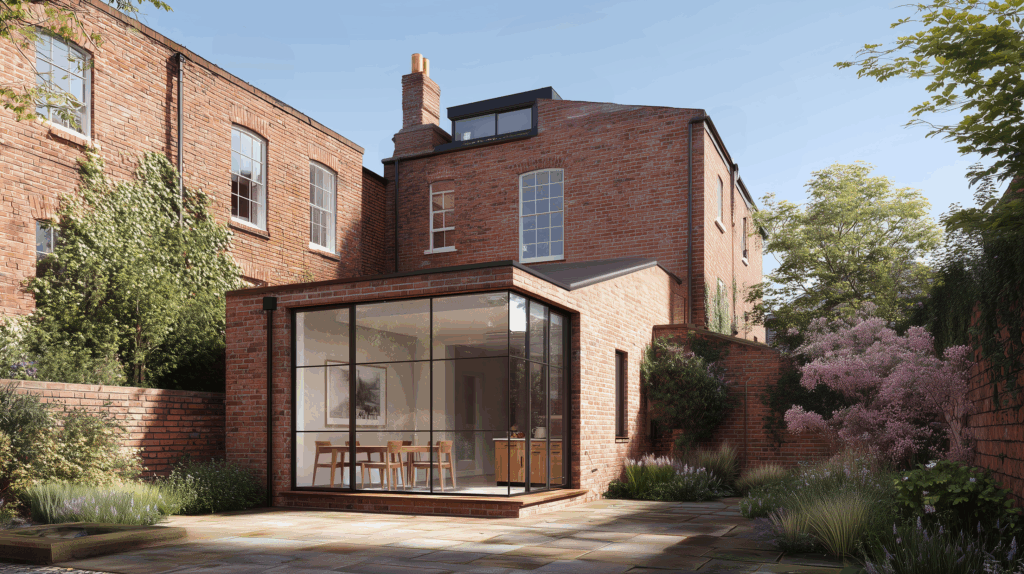Do I Need Planning Permission or Can I Use Permitted Development?
When planning a home extension or alteration to their home, one of the first decisions clients face is whether their project requires full planning permission or can be carried out under Permitted Development Rights. The distinction can feel confusing, particularly as the rules are detailed and vary depending on the property, its setting and the scale of the works. Understanding these criteria early on is important, and architectural guidance can help avoid unnecessary delays.
What Permitted Development Allows
Permitted Development Rights were introduced so homeowners could undertake certain works without needing a planning application. These typically cover modest extensions, loft conversions, outbuildings and internal alterations, provided they stay within specific limits. The criteria for these limits are precise. Factors such as total volume added to the roof, extension depth, ridge and eaves heights, the position relative to boundaries and the treatment of materials all affect whether a project is compliant.
For example, a two-storey rear extension may be permitted development if it does not extend more than 3m beyond the original rear wall of the house, does not exceed the height of the existing house (including matching eaves height), and meets the required setback, specifically, it must be at least 7 m from the rear boundary when more than one storey is added. If any part of the extension is within 2 m of a boundary, its eaves height must not exceed 3 m.
Loft conversions are limited by strict volume allowances: up to 40 m³ for terraced houses and 50 m³ for semi-detached or detached properties, including any previous loft additions. The new roof form must not exceed the height of the existing roof, and it must not extend beyond the plane of the existing roof slope on the principal (front) elevation.
Outbuildings (such as sheds, studios, or garden rooms) must not cover more than 50% of the curtilage (excluding the original house). They must be single storey, and height limits apply, if any part of the building is within 2 m of a boundary, its maximum height is 2.5 m. Otherwise, a dual-pitched roof may be up to 4 m high, with a maximum eaves height of 2.5 m in all cases.
Whether a project qualifies for permitted development depends on meeting these conditions. These conditions can change over time and be nuanced in some cases, so it’s wise to check the latest guidance or seek professional advice. For the most up-to-date information, consult the UK Government’s planning guidance.
When Permitted Development Cannot Be Used
Beyond meeting the technical criteria, the property itself must also be eligible. Houses in conservation areas, national parks, Areas of Outstanding Natural Beauty and similar sensitive locations have restricted rights. Listed buildings are exempt altogether. Flats, maisonettes and many converted properties do not benefit from Permitted Development either. In some cases, previous planning approvals may have removed these rights, meaning planning permission is required even for small works.
This is why relying solely on general advice can be misleading. A project that seems minor in scale may still fall outside the scope simply because the site sits within a controlled area or the property type is excluded.
Why Professional Advice Is Worthwhile
The complexity of the legislation means that a clear assessment at the outset is essential. An architect can review your home, interpret the relevant criteria and advise whether your proposal qualifies, or whether small design adjustments could bring it into compliance. In many cases, a project can be shaped around Permitted Development rules to save time and cost, but only if the parameters are understood from the beginning.
At Walters Architects, we can help clients navigate these regulations with confidence. Whether your project sits comfortably within Permitted Development or requires full planning permission, the aim is always a well-considered, compliant and successful design that maximises your home’s potential. If you have a new project, visit our website, or call our Leicester (0116 254 1830) or Oakham (01572 335066) office to arrange an initial consultation.


