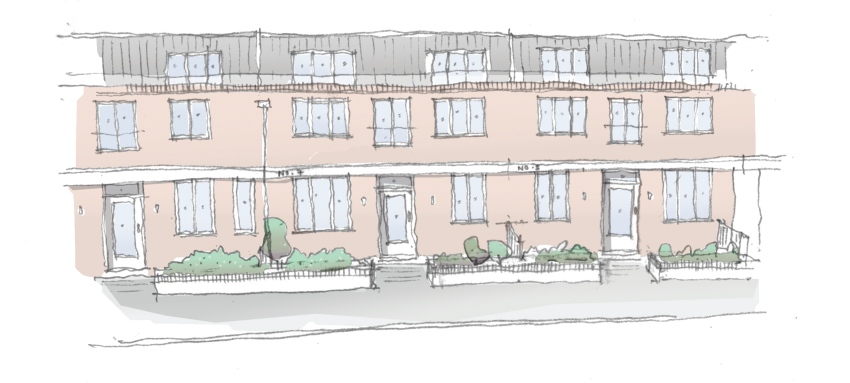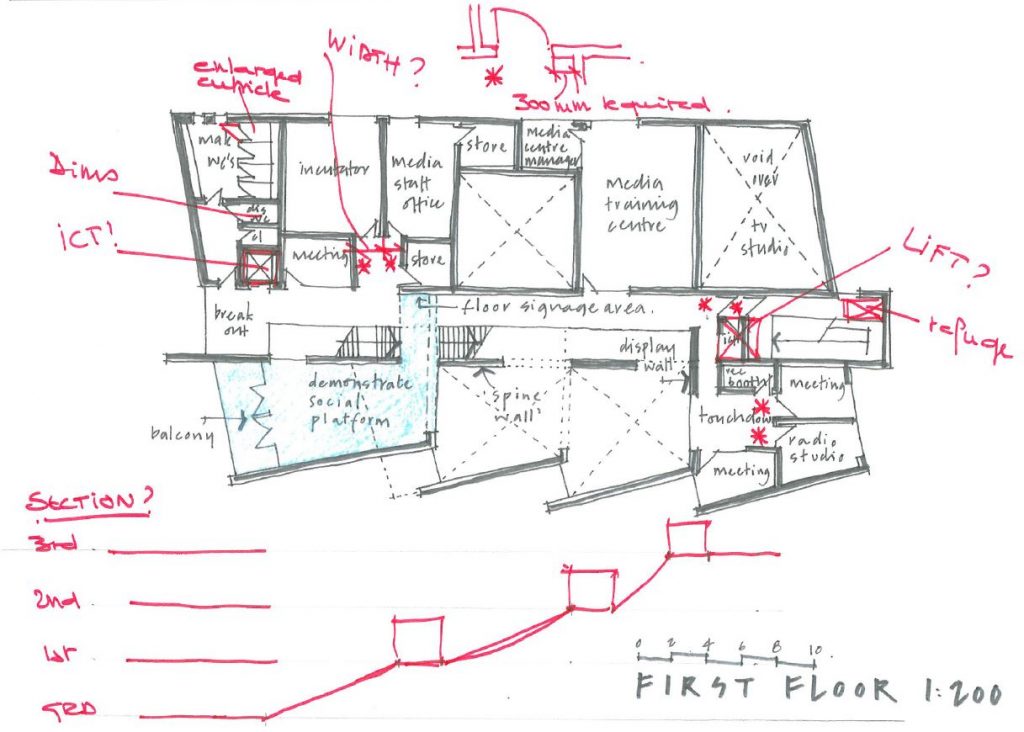
Architectural Design Concepts (Sketch Schemes)
Sketch schemes, also known as sketch plans, are initial drafts of a proposed architectural or design project.
They are typically less detailed than final working drawings, offering a preliminary view of the proposed layout or design.
Sketch schemes are used to evaluate the feasibility of a project, suggest matter to be developed in later detailed designs, and provide a visual representation of the project for stakeholders.
They can be used for a variety of projects, from individual buildings to larger urban or landscape planning efforts.

About Walters
Walters Architects is a Royal Institute of British Architects Chartered Practice (RIBA) based in Leicester City Centre. We design structures and spaces for Domestic and Commercial clients, considering requirements and exceeding their expectations.
The practice offers full RIBA services from inception to completion on a full appointment or bespoke services appointments.
Whilst design and legislation are the primary services, the team’s main strength is fundamentally delivering buildings. With the practice involved in every element of the design and construction, the process is more fluid, less open to risk and more cost-effective from the point of view of professional fees and construction costs.
Services
The practice’s main objective is to work with the client throughout the entire process. Acting as client’s agent, architects and project managers. As part of the complete service, Walters Architects help appoint all relevant Engineers, Surveyors and Consultants, as well as any other third party needed as part of the process.
- Master Planning
- Feasibility Studies
- Building Control Approval
- Planning Applications
- Party Wall Notices
- Working Drawing Packages
- Project Coordination
- Tender Submissions
- Contract Administration
- Access Audits
- Client Agents Services
- Lead Consultant Role

