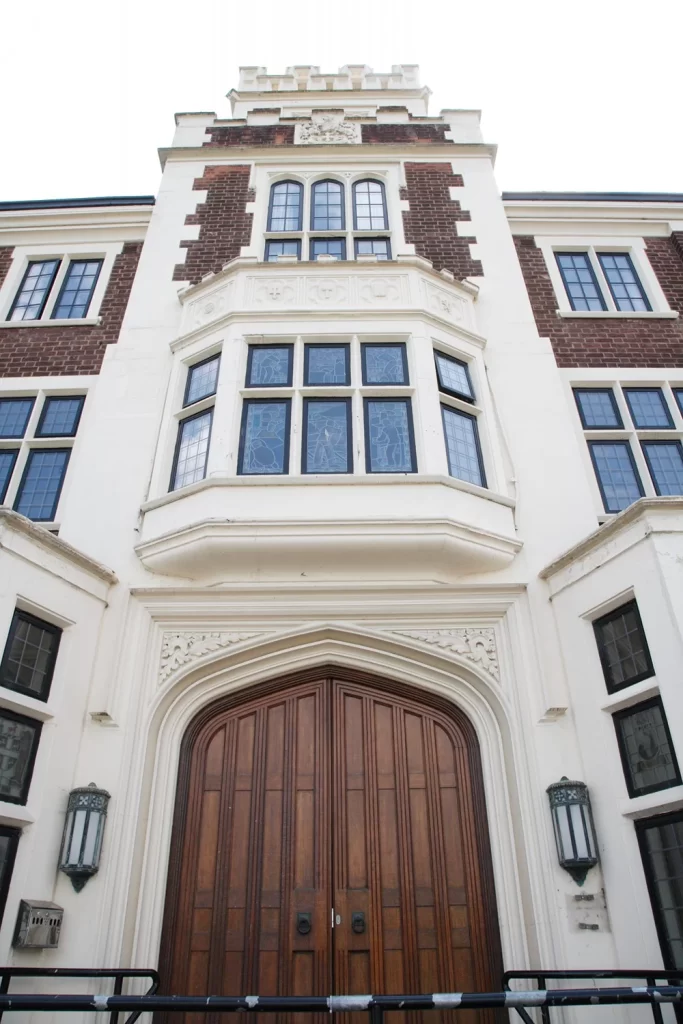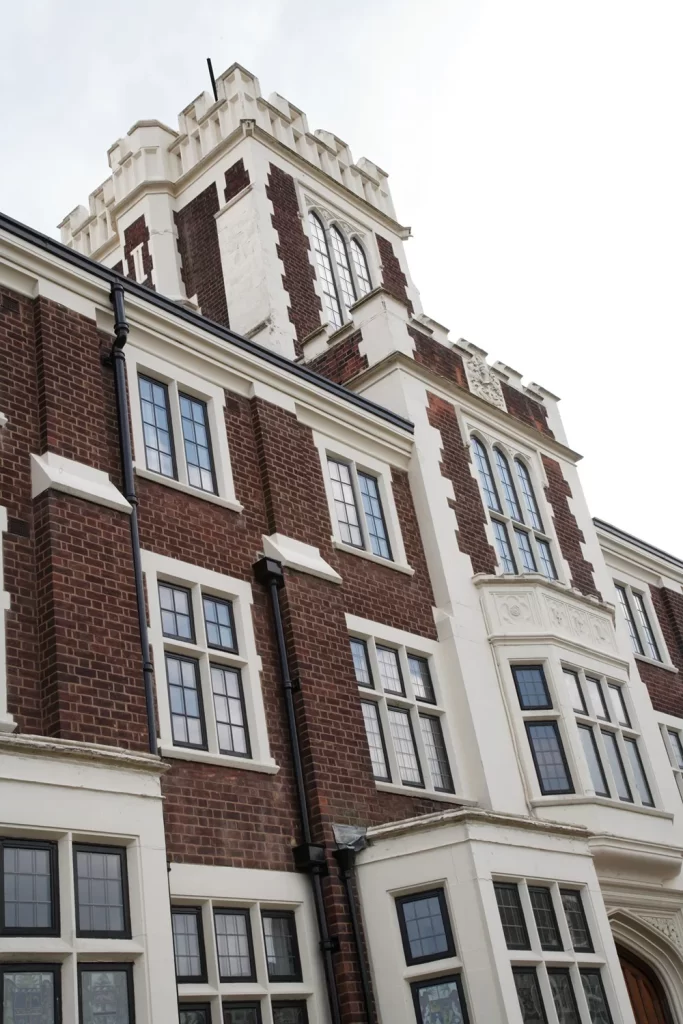Hazelrigg & Rutland Refurbishment
This project involved the conversion of two of Loughborough Universities signature buildings into offices, student facilities and breakout social areas.
The buildings, Rutland Hall and Hazelrigg Hall were built in 1932 & 1937 and were initially used to accommodate only 80 students each. Both the buildings are Grade II Listed so the scheme was significant and sensitive.
It was the clients intention to change the buildings use, re-landscape the fountain area to the front, revitalise this part of the University and encourage more activity on this old part of the campus.
Walters Architects worked alongside an external Project Manager to prepare a Planning Application, secure Building Control Approval, undertake the physical building survey and design of the spaces whilst considering the environmental elements of the refurbishment.
Due to the building ages, construction method and mass, most of the design challenges were associated with environmental strategies.
There is a lot of original detail within the buildings such as paneling in the council chambers, decorative timbers, fine plaster works as well as a detailed façade which meant a number of restrictions on insulation and thermal performance upgrades.
The brief and Listed Building Consent included retaining as much original detail as possible whilst making the buildings comfortable and fit for modern use. The end results were a sensitive installation which does not detract from the buildings original character or details.
-
Building Type
Offices (A2)
-
Project Type
Refurbishment
-
Project Scope
To Building Control (RIBA Plan of Work Stage 4)
-
Size
2399m2 & 2489m2 GIA
-
Status
Completed



