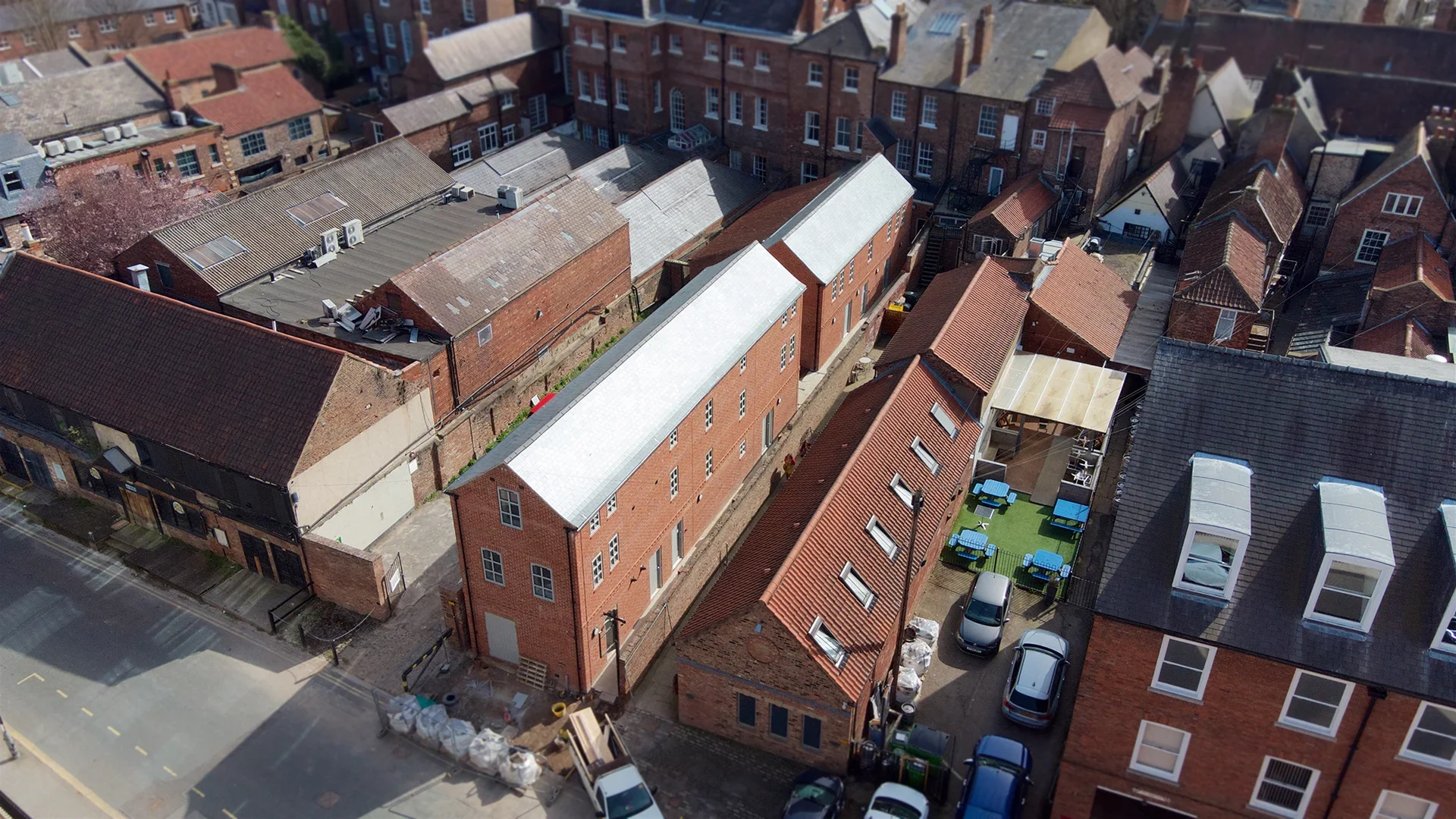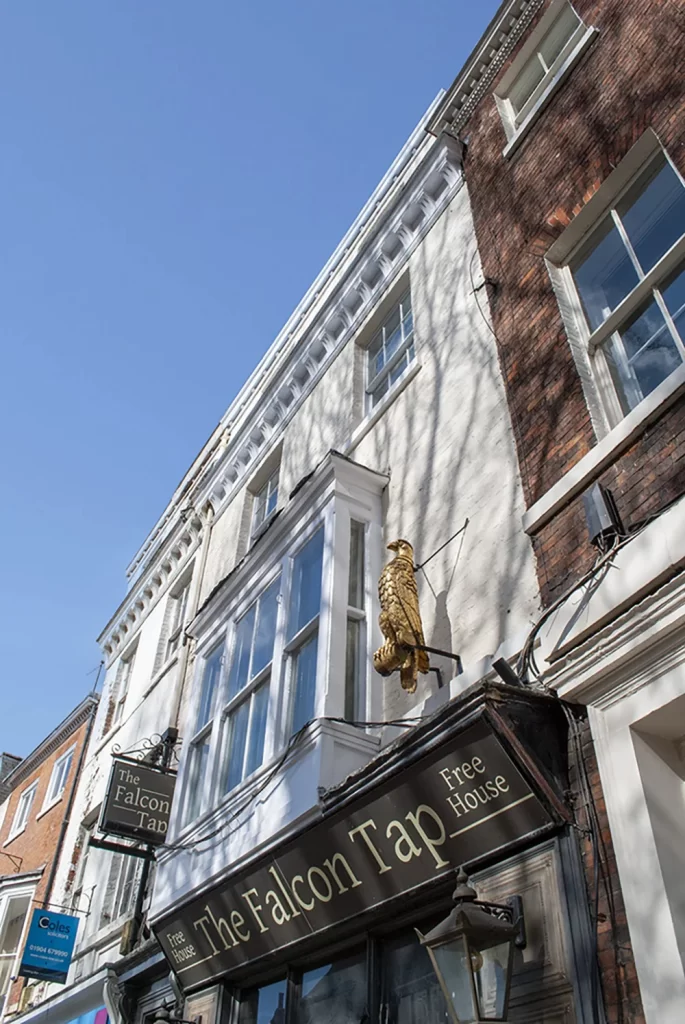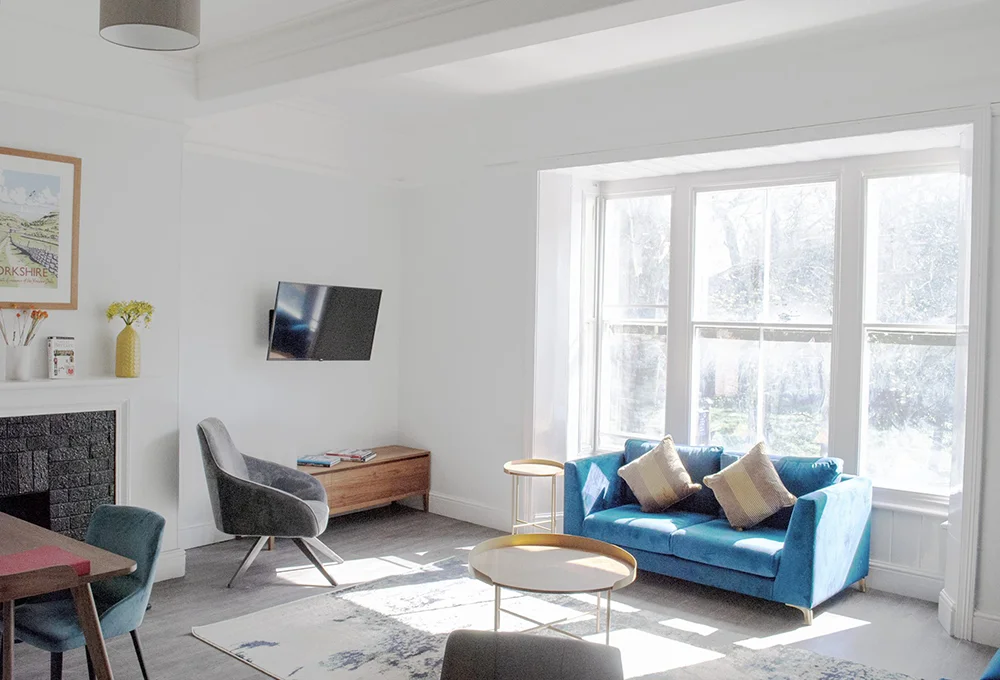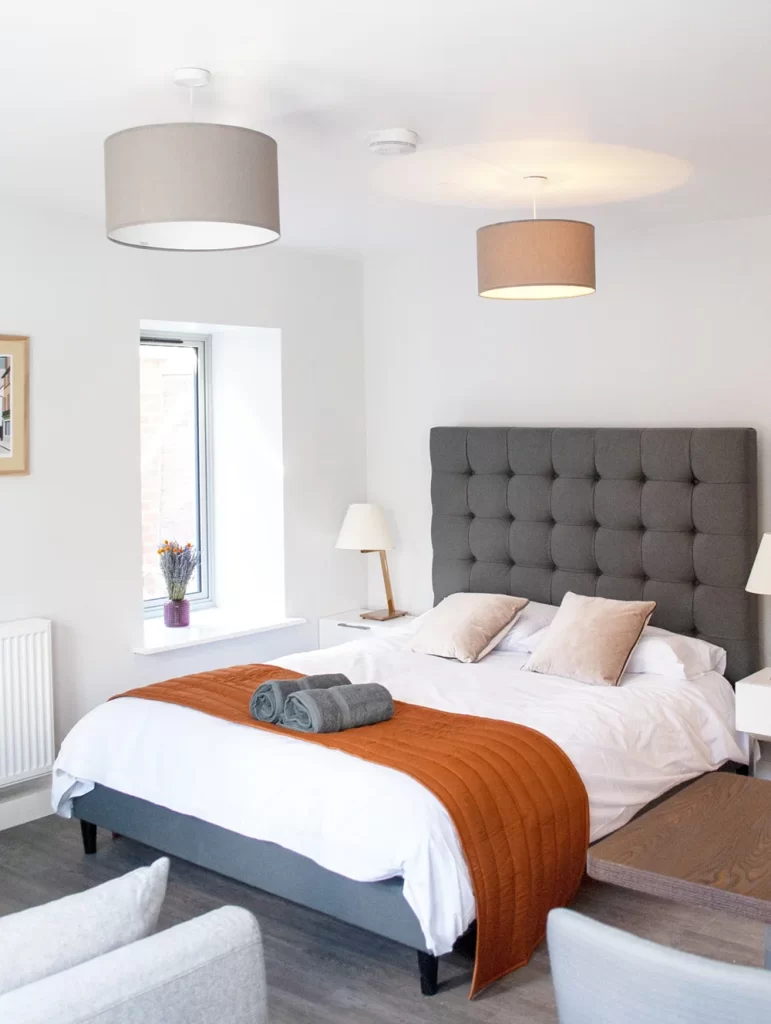Residential Buildings & Listed Building Refurbishment
This project involved the conversion of a Grade II Listed Building and the construction of two new build accommodation blocks to an existing rear yard. Overall, the scheme provided 11 new accommodation units, 9 in the new builds and 2 over the existing Public House in the centre of York.
Walters Architects were not involved until after the initial planning application had been secured but did assist the client in overcoming some really tricky Planning Conditions in order to get the project started on time. As well as being Listed, the site was situated in the Micklegate Conservation Area. Particular care and attention was required as this is an important historical city of much architectural significance.
Overcoming tricky planning conditions
The practice dealt with the outstanding planning issues, secured Building Control Approval helped with the Tender process and administered a full JCT Intermediate contract, which involved us being on site for well over a year. Being such a narrow site, the main construction challenges involved programming and logistic. The contractors were local and very experienced and made the whole process a lot more straight-forward than could have been the case.
Other considerations were the specification of materials and building elements. The Conservation team at the Local authority were very stringent on the types of finishes, look and performance required but once again, working closely with the contractor enabled this process to be successfully achieved.
The project was completed on time and within budget.
-
Building Type
Private Apartments (C1)
-
Project Type
New Build & Refurbishment
-
Project Scope
Full Services (RIBA Plan of Work Stage 7)
-
Size
380m2 GIA
-
Status
Completed





