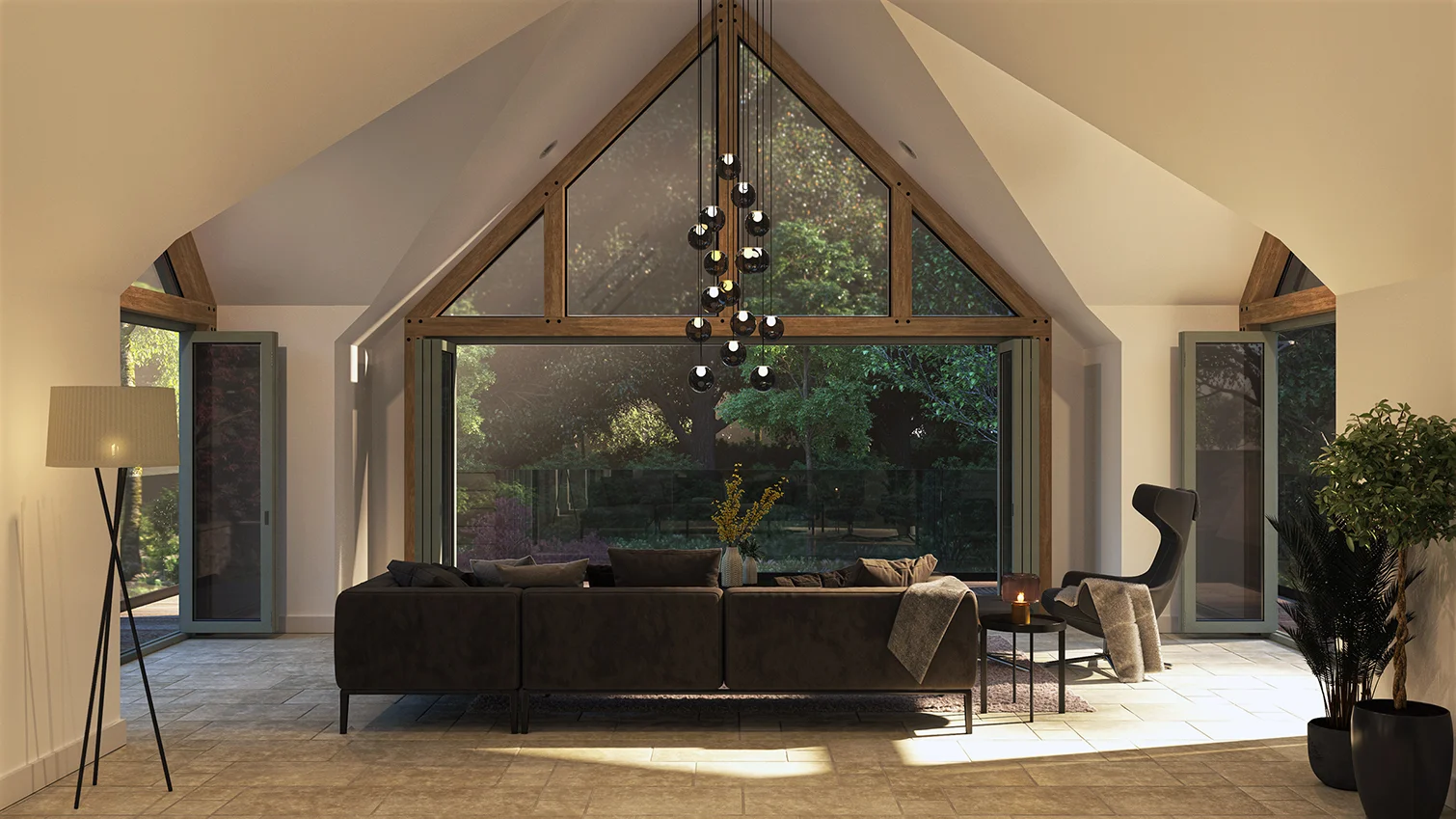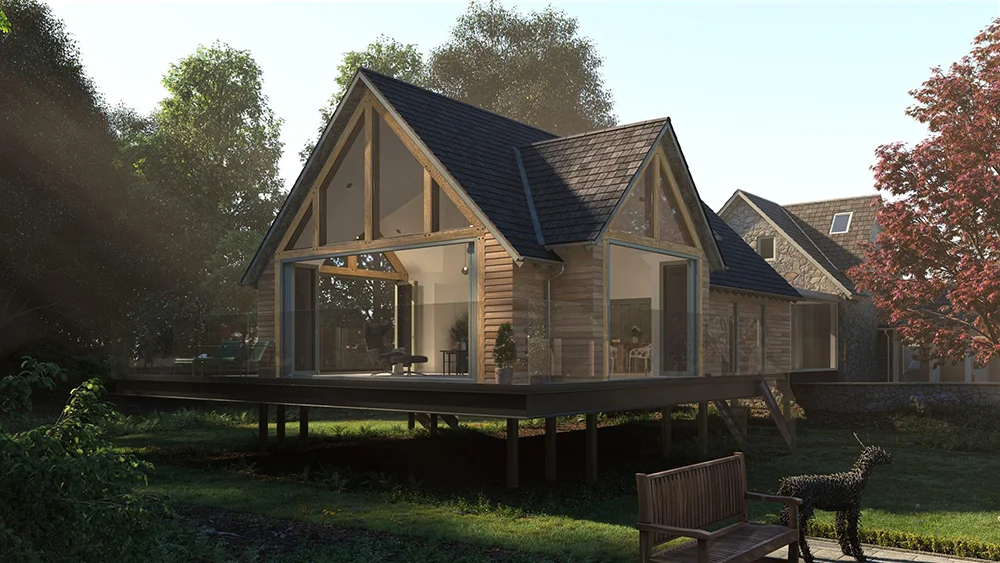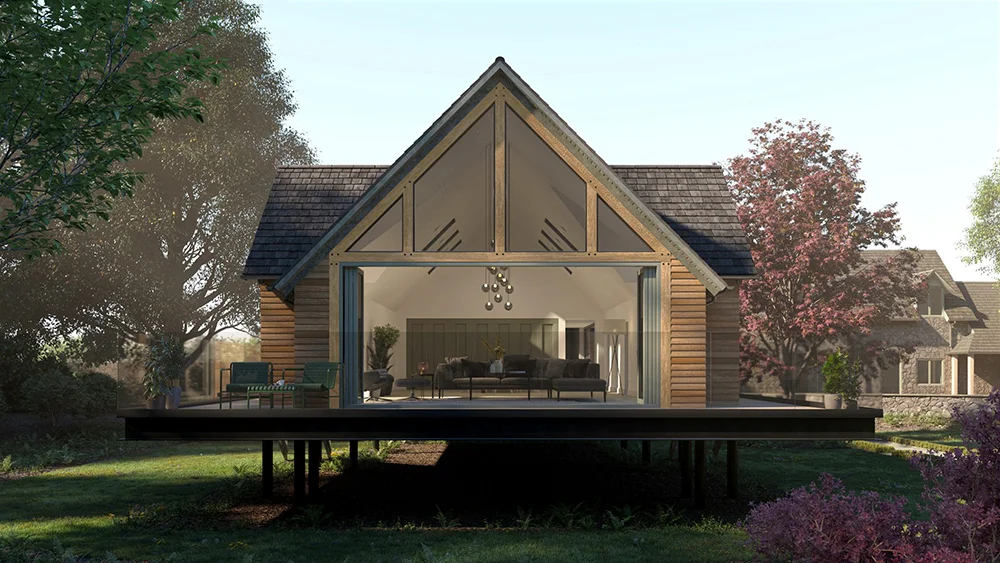Private House Extension
Walters Architects were really pleased to be able to work with this private client on this seemingly impossible, but stunning design. The brief was for a new extension in a beautiful garden which was contemporary, light and airy but matched the materials of the existing building and satisfying the Local Authorities’ very specific requirements. The practice inherited an initial design and the client had some strong ideas on how best to drive the main concept forward but essentially Walters Architects started from scratch in order to gain the correct permissions and make the design more feasible.
Ordinarily, new buildings or building extensions are not permitted within a Flood Zones (of which the garden of this property is one) but because the building sits on stilts and we were able to prove there would be minimum water displacement in the event of a flood, the scheme has been approved.
Due to the location of the Flood Zone, one major consideration of the design was an existing flood defence wall on the site. It was a condition by the Planning Department and the Environment Agency that this wall must stay intact during and after the construction of the extension.
This condition led to the solution of a lightweight bridge spanning the flood wall to the extension from the existing house.
Unfortunately, because access to the flood defence is required at all times, this bridge needs to be demountable within 48hrs notice being provided by the Environment Agency. This meant the structure of the bridge is easily demountable and has a different construction to the main extension.
The planners were keen for the finishing materials of the new extension to reflect those used on the original house and quite liked how they contrasted with the modern stilt structure under its base.
Despite the challenges of the wall, bridge and stills these considerations have been overcome and have even contributed to the form of this unique, interesting and attractive design.
-
Building Type
Private Dwelling (C3)
-
Project Type
Extension within a Conservation Area
-
Project Scope
Full Services (RIBA Plan of Work Stage 6)
-
Size
97m2 GIA
-
Status
Tender Stage




