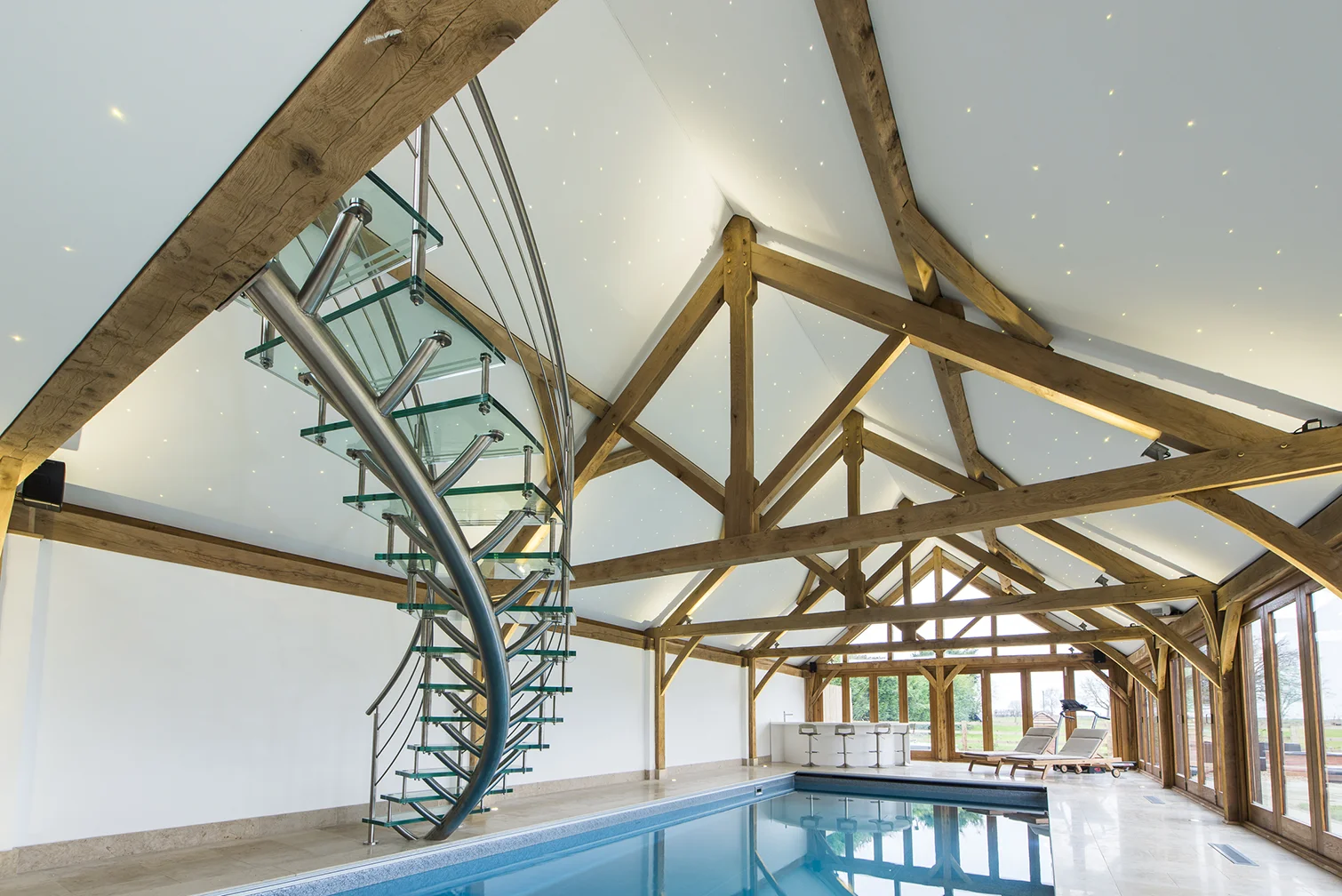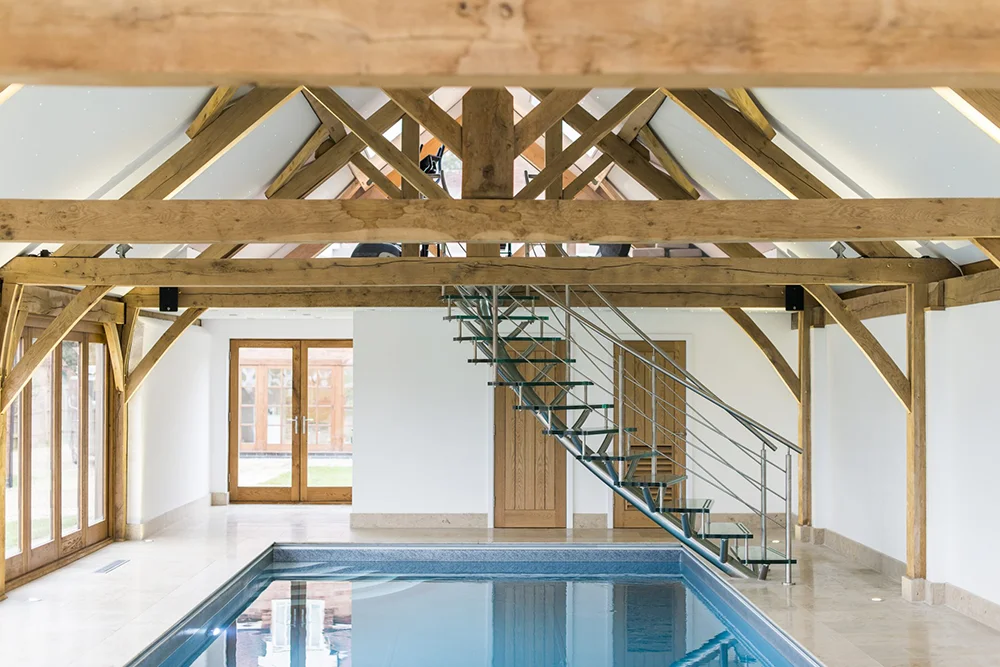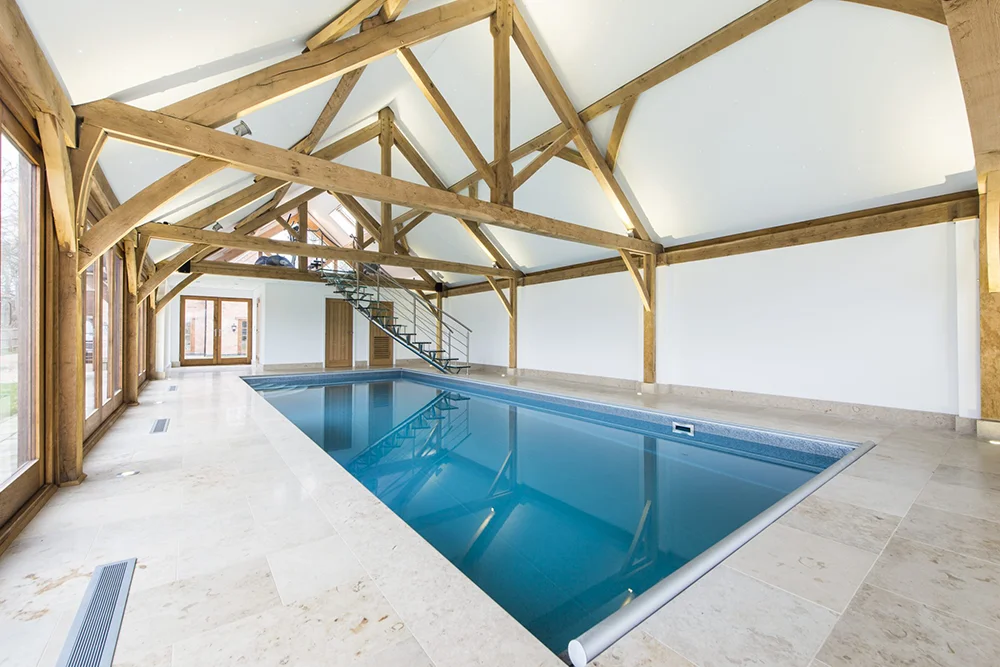New Swimming Pool
This project involved the construction of an independent timber frame building to accommodate a new pool and gym. The building was totally separate to the main house and included all its own services and facilities including shower room, changing rooms and even its own bar.
Designed to complement its surroundings and incorporating traditional materials the owners wanted the pool to appear conventional but also have some contemporary features, with as much glass and door openings to the surrounding gardens as possible.
One of the main design challenges was the oak frame. The spans over the bi-fold doors were large and its associated foundations were close to the pool. Each component of the structure is on its very own pad foundation and extra support was included in the clad panelled elements of the walls. The building height was dedicated by the angle of the trusses, the roof covering and by the adjacent buildings. Combined, these considerations made for a double height space. This allowed the client to maximise the space over the WC’s and changing area at first floor level and introduce a gym.
Specifications are never straight forward for swimming pools due to the amount of moisture contained so the timber frame was seasoned before it arrived on site. The frame is a solid oak structure so there was, as expected, some movement in the building. The infills between the oak structure are also oak feather edge boarding to give the building a rural timber barn feel. These tradition materials and contemporary details give the pool a traditional and stunning modern look.
-
Building Type
Private Swimming Pool (C3)
-
Project Type
New Build
-
Project Scope
To Building Control (RIBA Plan of Work Stage 4)
-
Size
120m2 GIA
-
Status
Completed




