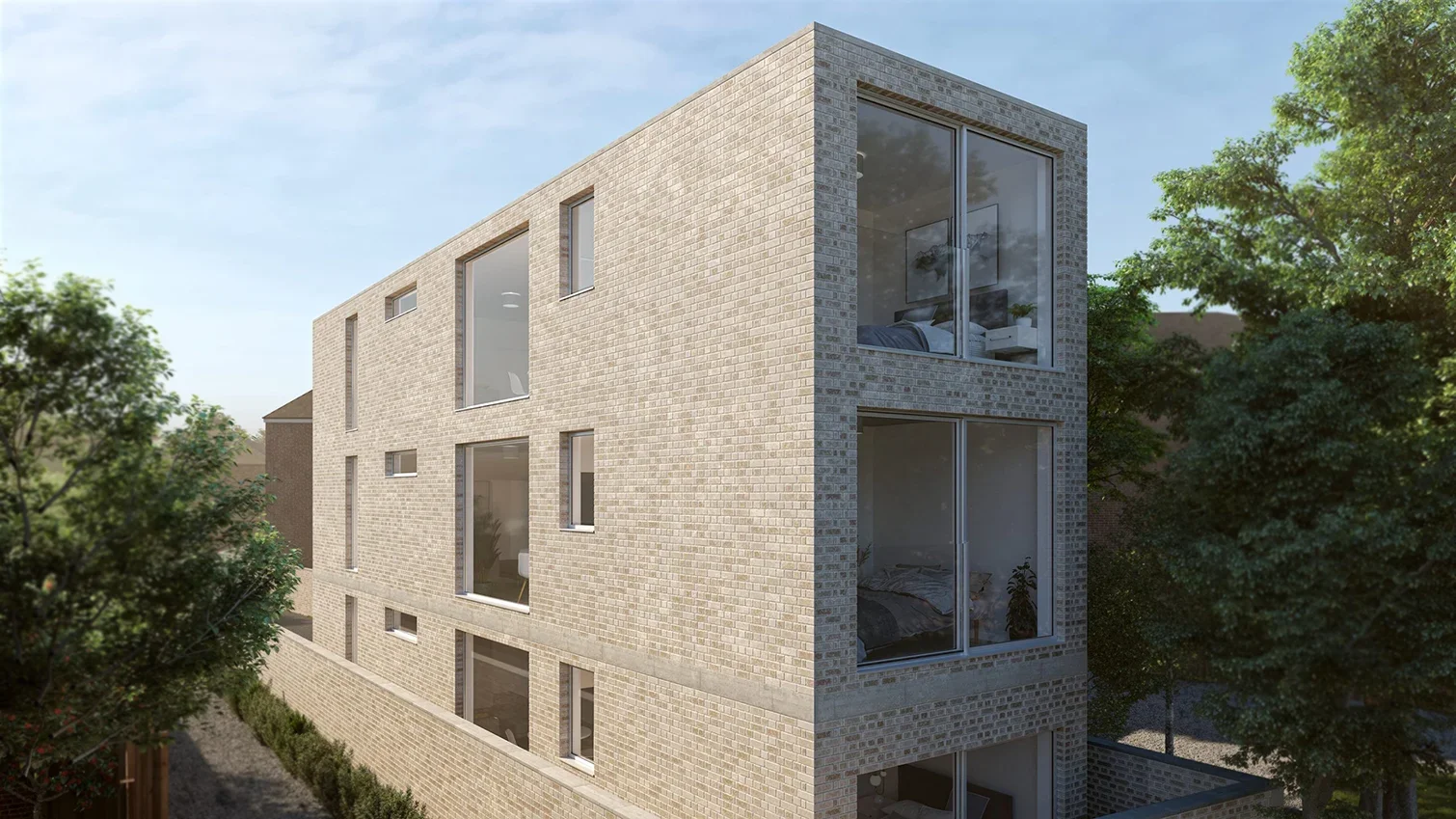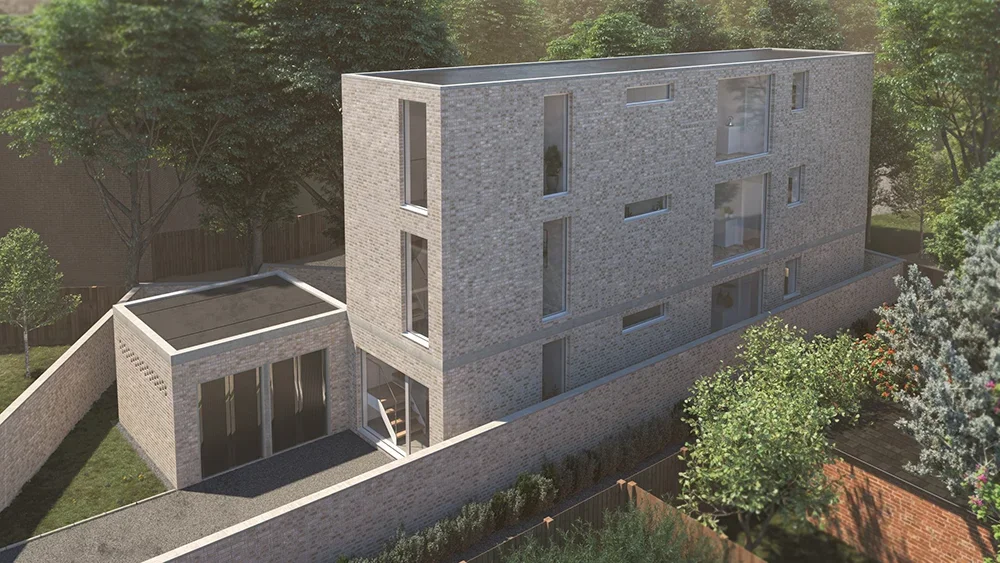New Build Apartments
This project involved the design of an apartment scheme on a tight triangular site to the rear of an existing apartment block owned by one of our clients in North Finchley London.
Difficulties with the design included the relocation of some existing outbuildings on the site and the removal of some establish trees. The design of the building was dictated by the surrounding buildings and the shape of the site. It was important not to exceed the heights of nearby buildings, not to overlook other properties and yet still maximise the site. The brick and bond type chosen for the building reflects a similar vernacular in the immediate area but interprets the aesthetic in a contemporary way. The flat roof was selected as the apartment blocks close by had similar roof types.
Our client is an experienced and professional developer and has not decided whether to build the property or sell it once we gain planning permission. If it is sold, hopefully the new owners will continue with this design or at least see the value in continuing with Walters Architects in their new venture.
-
Building Type
Private Apartments (C3)
-
Project Type
New Build
-
Project Scope
Full Services (RIBA Plan of Work Stage 6)
-
Size
192 m2 GIA
-
Status
To Planning



